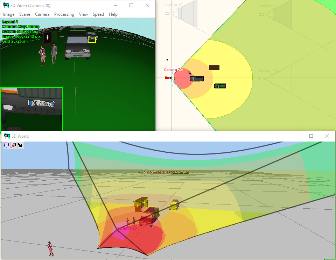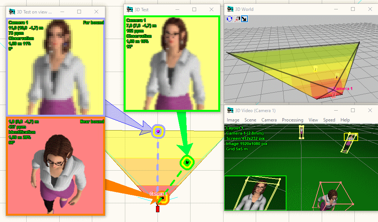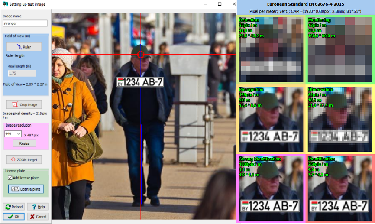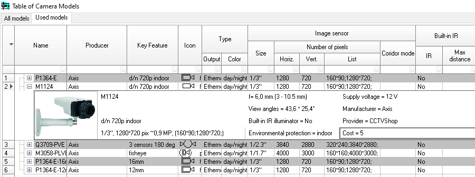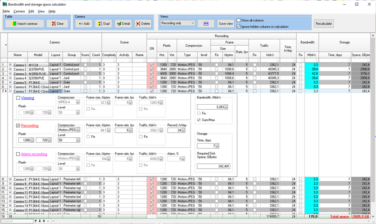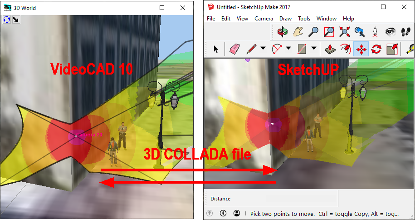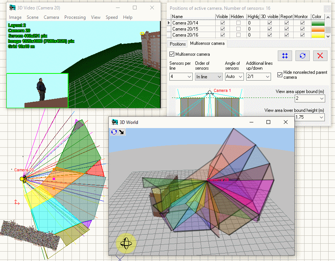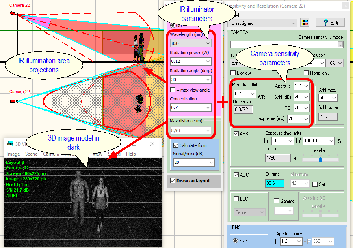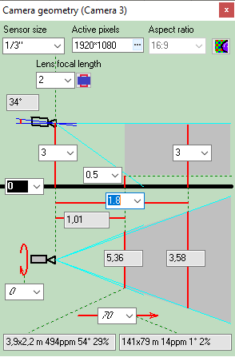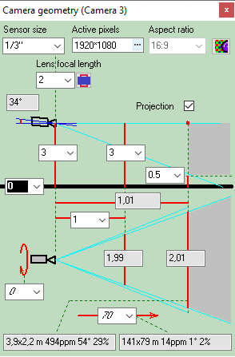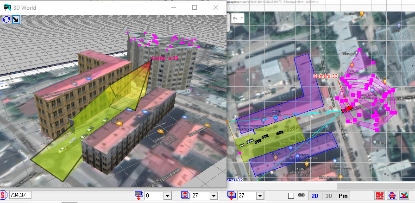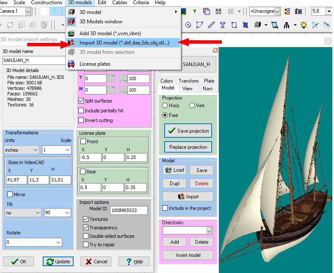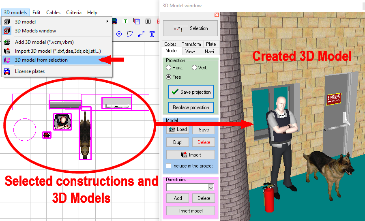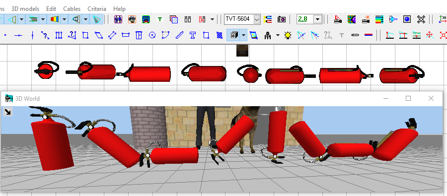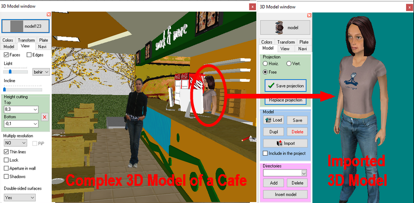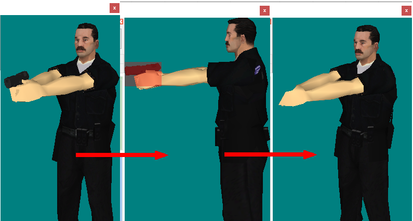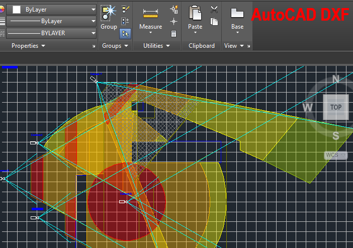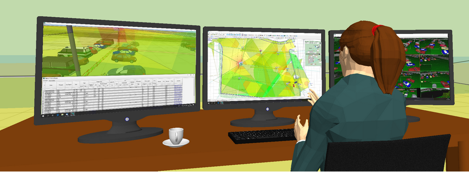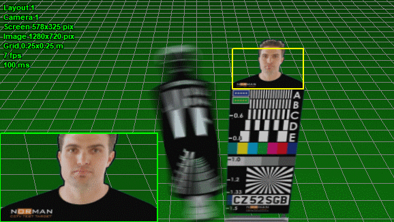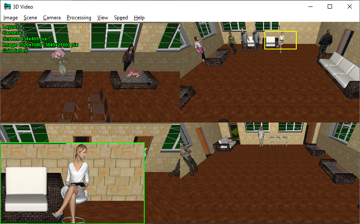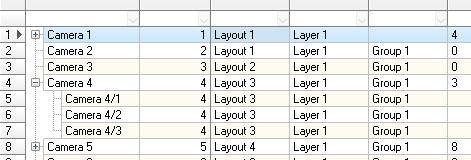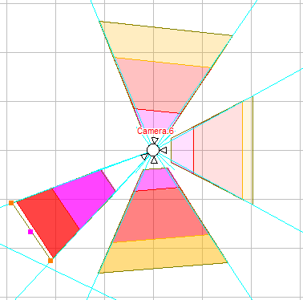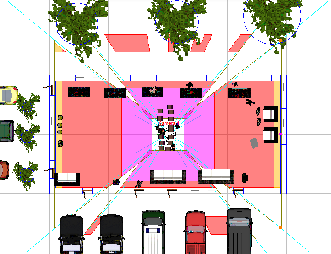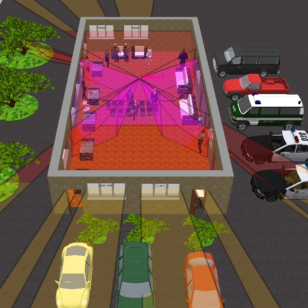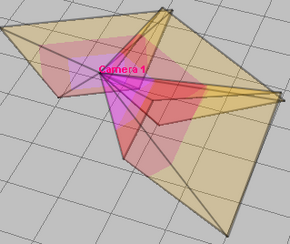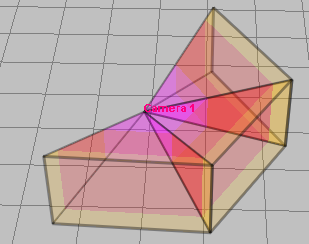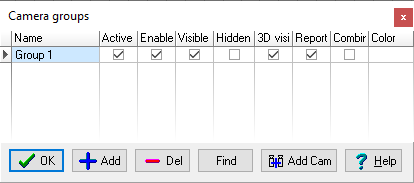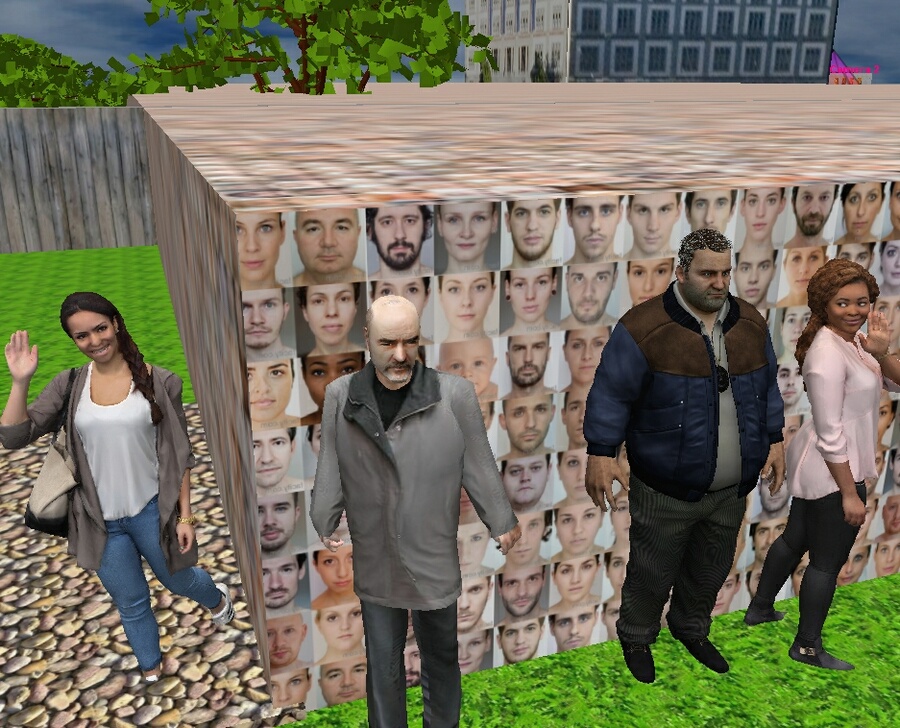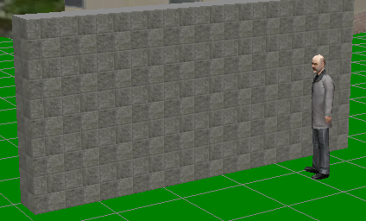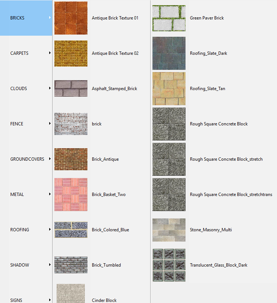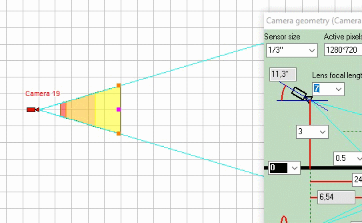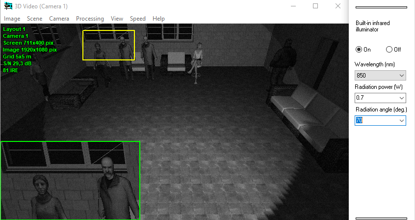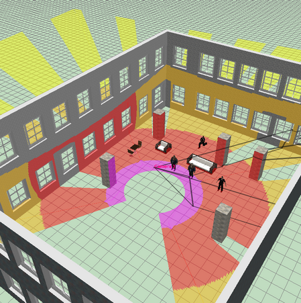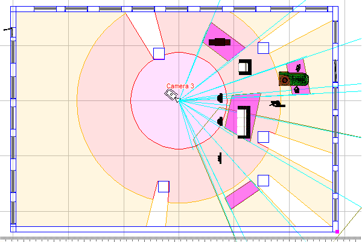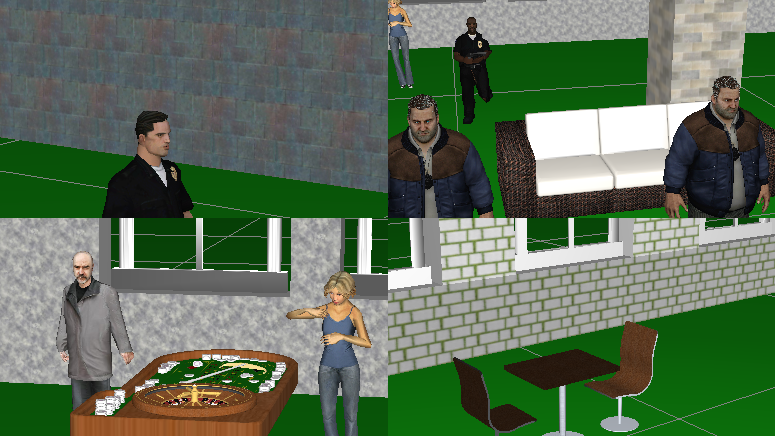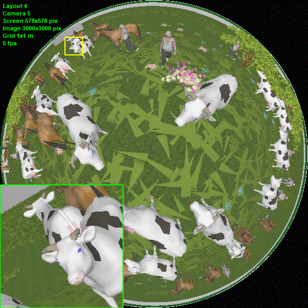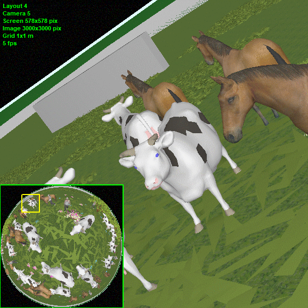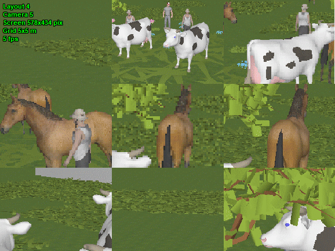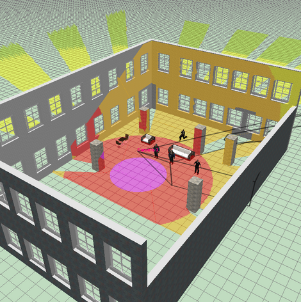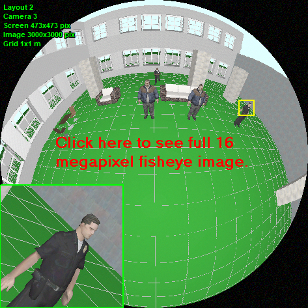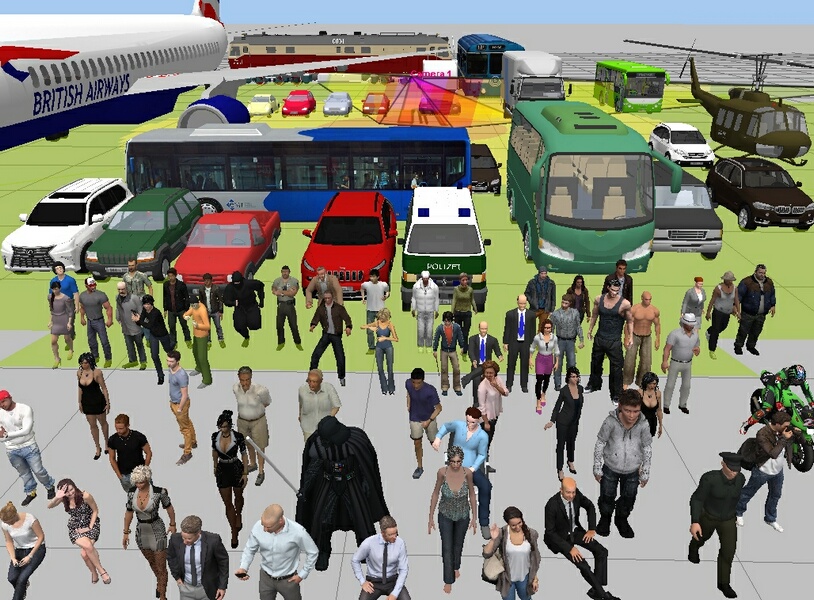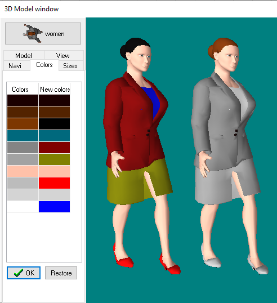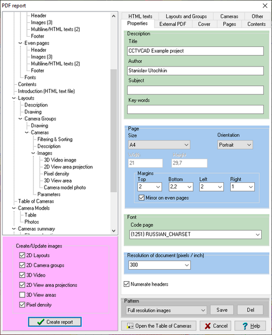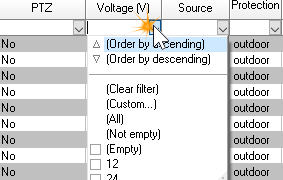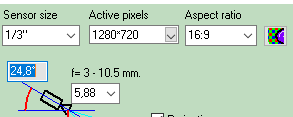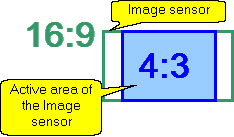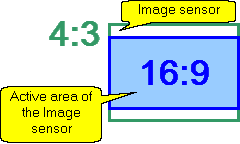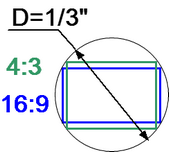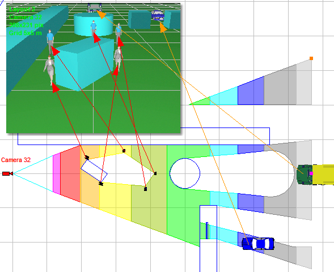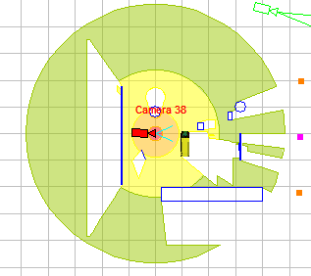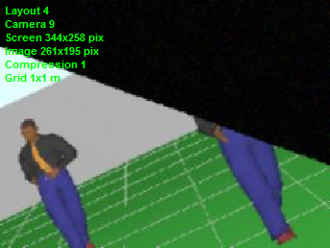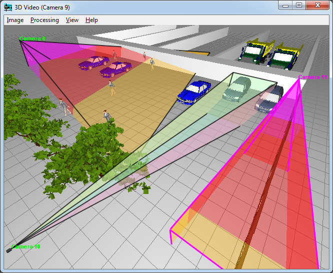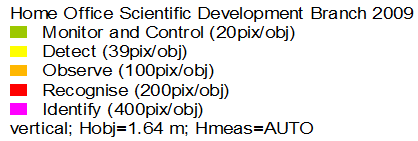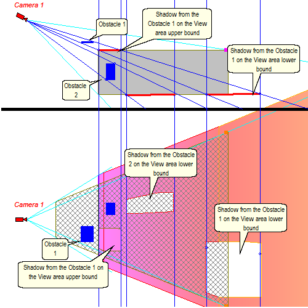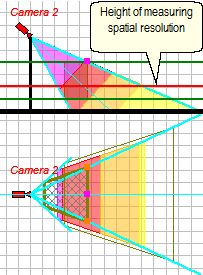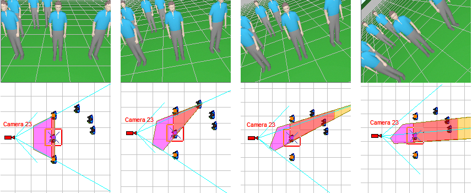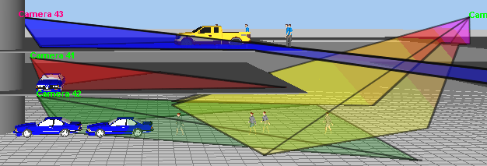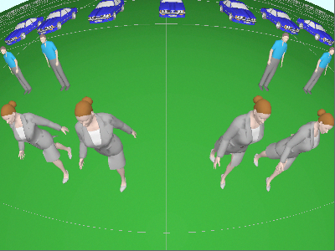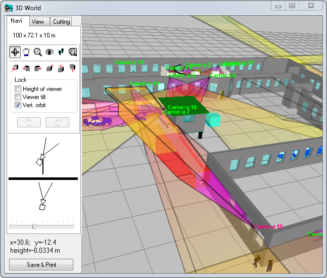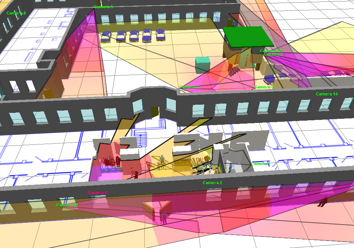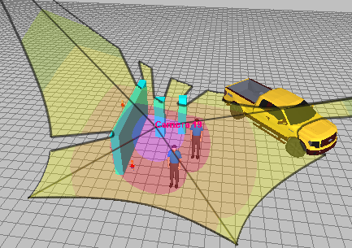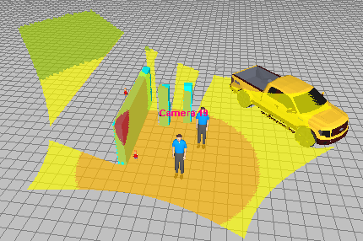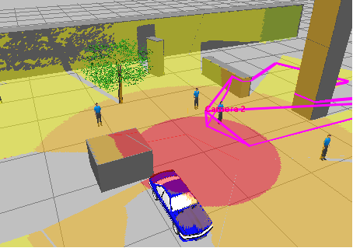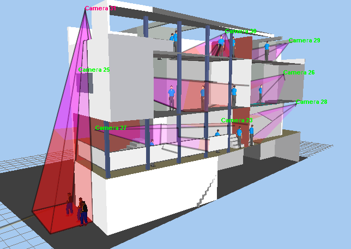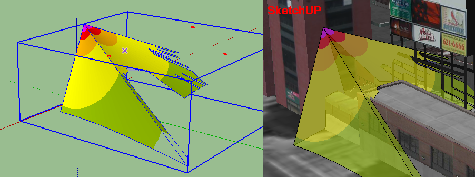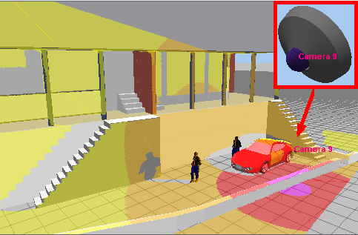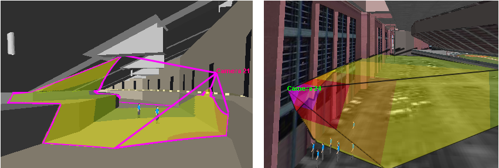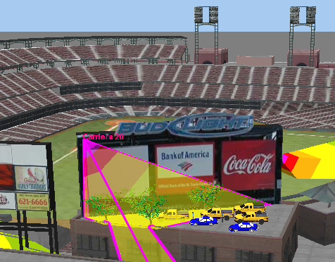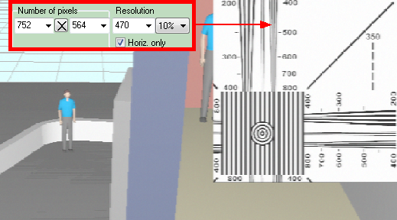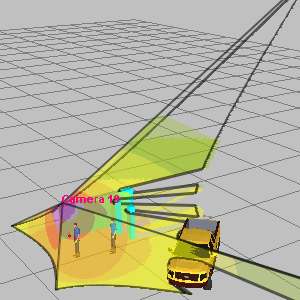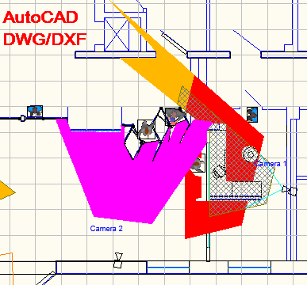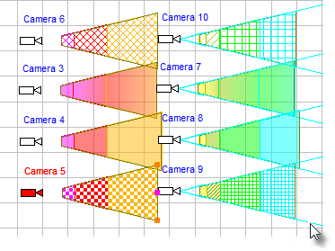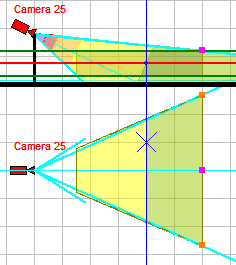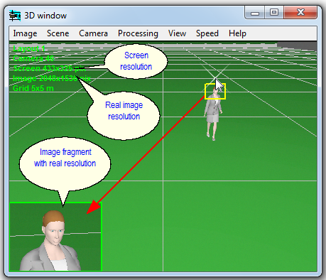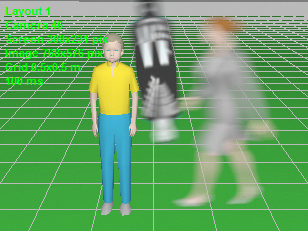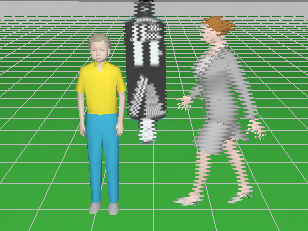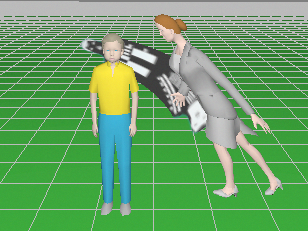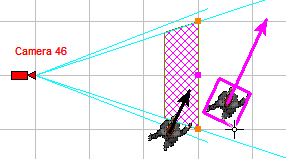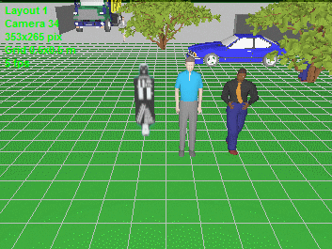|
||||||
| What is new in VideoCAD 14 Professional | ||||||
Increase in the speed of rendering cameras with view area projections in the Graphics window up to 10 times.
Increase the speed of rendering 3D models in the Graphics window up to 50 times.
Increase in the speed of rendering constructions from lines (lines, angles, rectangles, walls...) in the Graphics window by 2-3 times.
It became possible to work with the simultaneous display on the screen of several thousand 3D models and hundreds of cameras with the most complex types of view area projections.* Enabling filling of projections of view areas and gradient filling practically does not slow down the program.
Accurate modeling of lens distortion no longer slows down the program and can be used constantly for all cameras in the project for the most accurate modeling of real shapes of projections of view areas, without simplifications.
Turning on the High Resolution on top mode slows down the program only slightly. Previously, the slowdown from this mode was significant.
Building projections of view areas On two levels slows down the program only slightly. Previously, the slowdown from this mode was strong.
Significant acceleration has been achieved in drawing complex graphics, such as PTZ or Fasheye cameras with gradient fills and a large number of obstacles
Accelerated drawing of complex 3D scenes in the 3D Video and 3D World windows.
Many procedures have been rewritten, bottlenecks have been identified and optimized. Working with complex projects has become more comfortable and stable. Added the 2D Graphic Interface switch to the Options box: OpenGL (default, fast technology) and GDI+ (slow, but maximally compatible Windows technology). *To speed up complex graphics, VideoCAD14 loads generated objects into the video card memory and uses the graphics processor, so the maximum number of objects in a project depends on the capabilities of the video card. It takes some time to load objects into the video card, so with many objects there may be a temporary slowdown immediately after opening the Graphics window, 3D World window and 3D Video. After all the objects appear on the screen, these objects begin to update from the video card memory and the graphics reach maximum speed. Increased reliability The project saving procedures have been rewritten, additional checks and redundancies have been added so that in the event of a failure while saving the project, the existing project is not damaged. The procedures for automatically saving backup copies of the working project at specified intervals have been reworked. Autosave is performed when there are changes in the project, during user inactivity and when finishing work with the program, almost unnoticeably for the user. Autosave is enabled by default. Autosave settings are tied to the computer, not the project. You can set up storage of multiple backup copies of your work project. New copies will overwrite the oldest ones. Thus, you do not need to worry about creating backup copies of your work project yourself. Even in the event of a program failure or user error, the work done will not be lost. For quick access to saved backup copies, the Open Backup project item has been added to the Main Menu>Project>. Improved distinguishability of view areas between each other in 2D and 3D Highlighting the boundaries of view area projections of selected cameras in the Graphics window in crimson. The highlights allow you to sort out intersecting view area projections on the screen using the mouse.
Highlighting the boundaries of view area projections of the active camera in the Graphics window in red. Highlighting can be turned on and off in the Options box.
View areas of cameras with assigned colors are displayed with borders in the assigned colors in 2D and 3D. This allows overlapping view areas to be distinguished.
Expanding functionality of the 3D Image tool The 3D Image tool has been renamed to Picture. The Picture allows you to place flat pictures of any shape simultaneously in 2D (in the Graphics window) and in 3D (in the 3D World and 3D Video). In 3D, the Picture can be located at any height with any slope. In the Picture you can load raster files bmp, jpg, jpeg, png, gif, tiff, vector files emf, wmf, AutoCAD dxf, dwg, pdf and paste pictures from the Windows Clipboard. For vector files you can select the rasterization resolution, for pdf files - page number. Many VideoCAD windows allow you to save their screenshots to the Clipboard, making it convenient to insert camera frames, photos of camera models, 3D Test images or pixel density tables on the layout. The Picture can have a transparent color and curly borders. It is convenient to place directly on the 2D layout photos, logos, signs, photos of cameras and other equipment, pictures from 3D Video and 3D Test, tables of pixel density pictures, layouts, materials and any other pictures.
You can precisely set the size of the Picture on the layout by marking two points on the image and entering the real distance between these points, just like when scaling the Background. To set the image size, click the Set aspect ratio and size of Picture button on the Current Construction Parameters Panel.
The Picture can complement and replace the Background. But unlike the Background, which can display high-resolution vector drawings without loss of quality, the Picture converts vector drawings into raster textures and loads them into the video card memory, so it works faster than the Background, but has a limited resolution, scales worse and takes up more memory. The Picture does not have the special tools that the Background has. In the 3D World, Pictures can replace 3D models and be used to model a variety of objects from banknotes and signs to complex backgrounds made from photographs.
There can be many pictures on layouts and in the 3D World. Pictures are drawn quickly. Pictures can be copied, rotated, reflected, scaled and stretched, like other types of constructions. Other When pasting copied cameras in the New camera box, the All button has been added to paste all copied cameras at once. When clicking OK, the cameras are pasted one by one, allowing you to select a name and icon for each camera. Ability to smooth lines in the Graphics window in OpenGL mode. The option can be enabled in the Options box
When creating new 3D models from selected constructions, the semi-transparent Inclined Rectangle is exported to the 3D model with 70% transparency preserved. This allows you to create 3D models with transparent parts directly in VideoCAD and supplement existing 3D models with transparent parts.
As materials for covering constructions of all types, it is possible to use not only raster image files (bmp, gif, tif, jpg, png), but also vector files emf, wmf, AutoCAD dxf, dwg, pdf. As pictures instead of projections of 3D models in the Graphics window and in the menu (for example: conventional graphic designation (CGD) of equipment) it is possible to use not only raster image files (bmp, gif, tif, jpg, png), but also vector files emf, wmf, AutoCAD dxf, dwg, pdf. It is possible to change font for all selected texts at the same time.
Copying and pasting of images from the Windows clipboard has been added to many places in the program. The menus are opened by right-clicking. When the input focus is on any Edit or Combo- box, the keyboard shortcuts Ctrl+C (Copy), Ctrl+X (Cut), and Ctrl+V (Paste) affect that box, not the entire Graphics window. Fixed bugs found during the year since the release of VideoCAD13. Many improvements have been made in various places throughout the program. Demo version restrictions VideoCAD Professional 14 demo version cannot process more than 5 cameras and cannot save the project to a file. The Rules of upgrade from previous VideoCAD versions For customers who have purchased (or upgraded) VideoCAD professional after 30 November 2023 this upgrade is free of charge *. Other registered users of any VideoCAD version can upgrade their licenses to VideoCAD 14 or VideoCAD 14 Professional at the user's choice, for half the cost of a new license *. When updating a license with USB dongle you are given a choice of one of the update options:
* Option 2 requires additional payment. For the customers, whose original valuable suggestions have found application in VideoCAD 14, an additional discount for upgrade is given. Updates are only possible to the latest version offered for purchase. Paid and free upgrades to outdated versions are not possible. Update rule the the next versions VideoCAD 14 license includes free updates to the same modification of VideoCAD for one year after purchase, regardless of the version number. After a year, the update becomes paid.
|
||||||
| What is new in VideoCAD 13 Professional | ||||||
See about Fisheye lenses in Wikipedia Modeling Fisheye cameras with the field of view limited by the image sensor (Cropped circle and Full frame), as well as any intermediate variants of the Fisheye field of view.
Fisheye cameras with a limited field of view allow you to use the image sensor more fully. With the same video sensor, Fisheye cameras with a limited field of view compared to Fisheye cameras with a circular field of view allow doubling the pixel density at a given distance (for a 16:9 sensor) or, at a given pixel density, increasing the distance up to 2 times. The cost of this improvement is a slight loss of vertical and/or horizontal field of view. New ability to change the maximum (circular) angle of view of Fisheye lenses in the range of 110-250 degrees. Thus, it is possible to simulate both narrow-angle and ultra-wide-angle Fisheye cameras.
Fisheye cameras with limited field of view and arbitrary circular angle work with all VideoCAD Professional tools that work with regular (circular) Fisheye cameras: Shading, PiP, pixel density visualization, gradient, resolution multiplication, motion blur, sensitivity modeling, animation.
FishEye cameras can be freely rotated in two planes and around its axis, modeled in 2D and 3D. VideoCAD is able to build complex horizontal projections of FishEye camera view areas in any position, as well as any other cameras.
Possibility of modeling the Mapping function of a Fisheye lens. The Mapping function determines the distribution of the pixel density of the video sensor between the center and edges of the field of view and depends on the internal construction of the lens.
See more about the Mapping function in Wikipedia
It is important that for Fisheye cameras with the field of view limited by the image sensor (Cropped circle and Full frame) the Mapping function determines the view angles.
In VideoCAD13 all types of Mapping function are fully modeled in the 3D Video and 3D World window. In the Graphics window, the Mapping functions are modeled when constructing the shape of view area projections, and when distributing the pixel density the Equisolid angle function is used. Taking DORI distances into account from FishEye camera specifications.
The DORI distances (Detection, Observation, Recognition, Identification) in the specifications of most camera manufacturers are close to the values calculated by VideoCAD and do not need adjustment. However, in reality, the resolution at the edges of the field of view may be worse than the resolution in the center of the field of view, which is more pronounced in high-resolution Fisheye cameras. To take into account the decrease in resolution at the edges of the field of view, several manufacturers provide in the specifications specially reduced values of DORI distances for the case of installing the camera on a low ceiling (~3m), since in this position the edges of the field of view determine the DORI distances. To take into account a possible reduction in resolution, the DORI factor has been added to the parameters of FishEye cameras in VideoCAD. The factor can be set in the range of 0.5.1 separately for each camera, which ensures that different Fisheye cameras are modeled exactly according to the DORI distances in their specifications. In the 3D World, for Fisheye cameras of any type, the view area border is now drawn when the Fisheye>Show>Full image item is selected on the Image parameter panel, Panoramic tab.
Added an ability to change the direction of the optical axis of Fisheye cameras in space by shifting the image with the mouse in the 3D Video window with the left button pressed, just like it is implemented for conventional cameras.
The PTZ or Fisheye panel now has a combobox called Axial rotation angle. The angle can also be changed in the 3D Video window by rotating the image with the mouse while holding Shift. Buttons have been added to the PTZ or Fisheye panel to quickly assign camera angles for placing Fisheye cameras on the ceiling, on the floor (table) and on the walls.
Buttons have been added to the PTZ or Fisheye panel for quickly assigning viewing angles for the current frame format to switch the Fisheye lens type: Circular, Cropped circle and Full frame.
In the PTZ or Fisheye panel, when fisheye, PTZ, or None are selected, unused panels are hidden.
Added an ability to set different view angles for different aspect ratios/resolutions of the same Fisheye camera via the List/range of lens focal lengths. Using the List/Range and the List of Resolutions, you can set complex dependences of view angles on the aspect ratio, resolution and the lens focal length of a camera model.
The ability to independently set the circular angle of view of the lens, the limitations of the field of view by the size of the image sensor, the aspect ratio, and the Mapping function allows you to simulate a variety of wide-angle cameras with angles up to 250 degrees using the Fisheye parametric model. One camera can be modeled as a camera with lens distortion and as a FishEye camera depending on the chosen focal length, resolution and crop. Displaying view areas of Fisheye cameras in the Vertical projection of the Graphics window.
Updated example Modeling cameras with Fisheye lens. Modeling of two modifications of the camera BOSCH FLEXIDOME IP panoramic 6000 is considered in detail.
Fixed an error of rotating by shifting the dewarped image of Fisheye cameras in the 3D Video window. New in PTZ Camera SimulationThe circular projection of the control area of PTZ and Fisheye cameras is displayed even when the projection of the view area of the rotary part of the camera in the specified height range does not exist (for example, the camera is looking up).
In the vertical projection of the Graphics window, the vertical projection of the view areas of PTZ cameras is visualized.
Added simulation of PTZ cameras with unusual up and down tilt angle limits (negative or greater than 90 degrees). The boundaries of the tilt angles up and down can be set arbitrarily in the range of -90..+180 degrees. Fixed a bug in modeling the coverage and borders of the up and down tilt angles of PTZ cameras in the 3D World, which appeared when the sides of the 3D World window were not equal.
Modeling dependence of Aperture of varifocal lenses from the focal length In the specifications of cameras with varifocal lenses, as a rule, 2 open aperture values are given:
Camera parameters in VideoCAD now include 3 aperture values:
During camera simulation, the open aperture of a varifocal lens is calculated from WIDE to TELE depending on the current focal length. The calculated aperture is used in modeling camera sensitivity and depth of field.
The AutoIris Lens checkbox in the Depth of Field window and on the Image Parameters panel has been renamed to Calculate Aperture. When this checkbox is checked, when calculating the depth of field, the aperture value obtained by calculation from the current focal length (for varifocal lenses) and / or lighting simulation (for a lens with auto iris) is used. Improved Day/Night camera simulationAccording to EN 62676-5, paragraph 4.2.3.1, the camera specifications separately provide minimum illumination values in black&white and color modes. Day/night camera sensitivity in VideoCAD is now also characterized by two parameters:
Thus, VideoCAD allows you to simulate sensitivity of day/night cameras according to their specifications.
Added the ability to change the switching threshold from color to black&white mode through the threshold signal-to-noise ratio (default 20dB).
IR illumination is now also modeled for Easy Day/Night cameras (without movable IR filter), since this type of camera can be with a constant IR filter and without IR filter, often the implementation of the day/night mode is not clear from the camera specification. New in the Table of Camera Models Added tools for comparing camera models in the Table of Camera Models:
New checkbox Set defaults values to empty parameters next to the Assign button. If the checkbox is checked, then default values are assigned to the parameters of the active camera that are absent (empty) in the assigned model. If the checkbox is not checked, then the existing values of the corresponding parameters of the active camera are saved. The
The functionality of the + New and + Dupl buttons has been simplified. The + New button simply adds a new blank line at the bottom of the Table of camera models. The + Dupl button copies the current model to the bottom of the Table of camera models. The tabbed form does not open. To the Table of camera models and the Table of cameras the following parameters have been added: Min scene illumination in Color mode, Color>B/W swithing S/N (dB), Iris>Open TELE, FishEye>DORI, FishEye>FishEye Type, FishEye>Mapping function, Smart features. Fisheye camera simulation is now enabled by selecting fisheye in the Distortion/Fisheye>Model. /Fisheye field. The value of the Real angles in the section Lens>Distortion/Fisheye determines the view angles limited by the sensor and the circular view angle of FishEye camera if the parameter Distortion/FishEye>Model/FishEye is set to fisheye. New in the Camera Model Database The database of camera models has been updated. New parameters have been added. The databases of Axis (September 2023) and Hikvision (October 2023) cameras have been updated. Added the latest camera models. Models from the BOSСH (December 2022) and Hanwha Techwin (November 2022) catalogs have been added to the default camera model database. Increasing functionality of the Vertical projection of the Graphics window Taking into account the Base height of cameras when placing them in the vertical projection, Displaying the pixel density of several cameras at the same time, Limiting the length of the vertical projection of view areas. Displaying view areas of PTZ or Fisheye cameras in vertical projection. The Height in the vertical projection of the Graphics window has been added to the parameters of the Camera Groups. When drawing a camera in the vertical projection of the Graphics window, its height will be equal to the sum of the camera installation height, the Base height of the camera and the Height in the parameters of the group to which the camera belongs, if the Base heights of cameras in vertical projection checkbox is checked.
New features allow wider use of Vertical projection to create illustrations of design decisions. More detailed vertical projection can be worked out in 3D using the 3D World window and layers.
Simulation of long-range CCTV cameras / Thermal imagers The range of possible focal lengths of lenses has been expanded up to 5000mm. The maximum distance of the camera view area has been increased. * It is required to increase the Space limits and the Maximum distance of drawing view area. The maximum drawing distance for 3D models may be limited by the graphics card.
Interface improvements On the Toolbar of the Graphics window, the comboboxes Model of active camera and Active camera were expanded. To do this, some of the buttons from the right edge of the upper part of the toolbar have been moved to the lower part of the Toolbar. The 3D Test and 3D Test on view area borders buttons have been moved to the right edge of the Toolbar. In the 3D Video window, the same control of the camera position with the mouse is made for conventional cameras and FishEye. Moving the cursor over the 3D Video window with the left mouse button pressed changes the direction of the optical axis of the camera. For conventional cameras, the tilt change is done by changing the View area upper bound distance, and if Ctrl is held, then the tilt change is done by changing the View area upper bound height. For any cameras, if Shift is held, then the camera is rotated around its axis.
Added progress indicators to procedures that take time to complete (Launching VideoCAD, importing 3D models, exporting to Collada). A pop-up menu has been added to the Internet link button of the Camera model Card. Copy address to clipboard in case the browser is not opened by clicking on the button. Added
The Default button has been added to the Illuminator calculation window to return lamp parameters to default. Expanded comboboxes for distances and lens focal length in the Camera Geometry box. The item Select 3D model on layout in the menu of the 3D Test window is not checked by default. After assigning a model to the active camera, camera parameters in the Sensitivity and Resolution box remain available for change. New in Pixel density calculation Due to the influence of lens distortion, for short focal length lenses the average over the field of view horizontal and vertical pixel density may differ. In the original European Standard EN 62676-4 2015, the pixel density was calculated based on the frame height, but nowadays the pixel density is often calculated based on the frame width. VideoCAD provides both options for calculating pixel density and flexible control of their switching when rotating the camera around its axis and using the Corridor mode. Added the "European Standard EN 62676-4 2015 Horizontal" pixel density pattern to the default pixel density patterns to model horizontal pixel density. In
the Options box you can select how to
calculate pixel density in the Graphics window, Camera
Geometry, 3D test, 3D Test on View area bounds, Table of cameras
and in the PDF report: Horizontal pixels (default)
or Vertical pixels. The When rotating camera around its axis or in corridor mode, bind horizontal/vertical: combobox on the new Pixel Density panel on the Interface tab of the Options box determines the effect of rotating the camera around its axis and enabling Corridor mode on the horizontal and vertical positions in the frame in all cases of calculating pixel density. Added an ability to select a default Pixel Density Pattern for new cameras. Pixel density visualization when modeling lens distortion can be calculated based on the number of pixels per area or on the number of pixels along the radius, depending on the state of the Pixel density by area checkbox. In previous versions, only the number of pixels along the radius was used. Other The vectorization algorithm for view area boundaries in 3D has been improved. In the Options box, 3D modeling tab, control over the accuracy of vectorization of view area boundaries in 3D has been added. Default exposure time when determining sensitivity is now 40mc (1/25 s) according to EN 62676-4 clause 4.2.3.3. For individual cameras, it is possible to set any exposure time when determining sensitivity. The 3D Test on view area bound tool continues to work even when the view area projection in the specified height range does not exist (for example, the camera looks up). The Maximum distance of drawing view area limits the View area in Dome mode, as well as when simulating FishEye and PTZ cameras. Fixed tool for storing positions of additional program windows. If you select Keep window positions, window positions are saved. If this item is checked, then window positions are saved when exiting the program and are restored at the next start. Otherwise, default window positions are assigned at startup. Motion blur and depth of field visualizations can again work simultaneously with lens distortion modeling. After acceleration of 3D graphics in VideoCAD11 version, simultaneous modeling of motion blur or depth of field with lens distortion was broken.
Fixed a bug that occurred when generating a PDF report and exporting to AutoCAD when special characters are used in the names of layouts, layers or cameras. Now special characters are automatically removed. Fixed error in calculating shading in some camera positions when an obstacle is parallel to the optical axis. Fixed minor glitches related to selecting and assigning a camera model via the Model of Active Camera list on the Graphics Window Toolbar. Fixed a bug where the Graphics Window freezes after using the Optical Axis, Focal Plane and Point tools. Many minor improvements in different parts of the program. Changing VideoCAD versions VideoCAD 7 Starter, VideoCAD 8 Lite and VideoCAD Professional (max 70 cameras) are discontinued. Support for legacy versions is ending. Licenses that have not reached the end of their annual support period will be supported until it expires. One basic version of VideoCAD 13 is released. Compared to the VideoCAD 13 Professional version, VideoCAD 13 has restrictions that are acceptable in most projects:
Demo version restrictions VideoCAD Professional 13 demo version cannot process more than 5 cameras and cannot save the project to a file. The Rules of upgrade from previous VideoCAD versions For customers who have purchased (or upgraded) VideoCAD professional after 30 October 2022 this upgrade is free of charge *. Licenses of discontinued VideoCAD Lite and VideoCAD Professional (max 70 cameras) purchased (or upgraded) after 30 October 2022 can be upgraded to VideoCAD 13 (basic version) free of charge. Other registered users of any VideoCAD version can upgrade their licenses to VideoCAD 13 or VideoCAD 13 Professional at the user's choice, for half the cost of a new license *. When updating a license with USB dongle you are given a choice of one of the update options:
* Option 2 requires additional payment. For the customers, whose original valuable suggestions have found application in VideoCAD 13, an additional discount for upgrade is given. Updates are only possible to the latest version offered for purchase. Paid and free upgrades to outdated versions are not possible. Update rule the the next versions VideoCAD 13 license includes free updates to the same modification of VideoCAD for one year after purchase, regardless of the version number. After a year, the update becomes paid.
|
||||||
| What is new in VideoCAD 12 Professional | ||||||
The VideoCAD distribution kit includes a database of real camera models from well-known manufacturers. At the time of release of VideoCAD12, the database contains more than 2000 camera models of Axis, Hikvision and Dahua from the 2022 catalogs. The database contains parameters that VideoCAD can model and the most important reference parameters of camera models.
New databases of camera models from other manufacturers will be released. All databases are available for download directly from the program. The Download button for loading new databases of camera models and deleting unnecessary databases from the local database on the computer has been added to the Table of Camera Models window.
From the downloaded databases, you can duplicate only necessary models into the local database, and then delete the databases themselves. By analogy with the existing models, self-adding camera models to the database has become much easier. Added an example Adding a camera model to the Camera model database. You can order special Camera model database add-on file, including parameters of user-defined models, entered according to their specifications. Camera manufacturers wishing to make their cameras easily accessible for VideoCAD users can create their own databases of camera models by analogy with existing databases and freely place them on the cctvcad.com site. To place the databases, please contact us. VideoCAD12 is adapted to modeling all types of modern camera models according to their specifications. Many improvements and additions have been made and bugs have been fixed in working with camera models. Unfortunately, compatibility of the new model database with previous versions of VideoCAD is not guaranteed. Changed the set and position of the columns for the Normal view of the Table of Camera Models. The Edit buttons have been renamed to Tabs, as it is more convenient to edit parameters in the table itself. Parameter Max. frame rate (fps) renamed to Max. frame rate at max. resol. (fps). When assigning a frame rate to a camera that is higher than the maximum frame rate, the frame rate box turns pink, but the assignment itself is not prohibited. The Built-in IR Illumination>Wavelength (nm) parameter has been renamed to Built-in Illumination>Source/Wavelength (nm). Added White LED, White +IR and Laser options. You can enter an arbitrary wavelength in the IR range, while modeling the built-in illumination, VideoCAD will choose the nearest value from its tables. The Built-in IR Light>Power (W) parameter has been renamed to Built-in Light>Power (W) / Light. flux (lm). Reference options renamed: Sync renamed to Analytics, S-Video to Label, Sync to Series, Other to Processing>Noise Reduction. Sizes of the fields Name, Key Features, Compression, Vendor, Protection, Analytics and Internet link have been increased. In the parameters of camera model, you can set the maximum possible resolution for the corridor mode. If the camera model is set to the maximum resolution for the corridor mode, then when you turn on the corridor mode at a higher resolution, a warning is issued. The Label field allows you to mark models with custom labels (eg OK, BAD, Order, In stock, Used, Outdated..). You can filter models by labels, as well as by any other table fields and their combinations. Fields Lens>Distortion>Real angles>Horizontal, Vertical, Diagonal>Set. are set to "Set". If the angle value is set, then it is considered set, if the angle value is not set or the Set value is set to "Calc", then the angle will be calculated by the program. The equality of the minimum and maximum lens apertures for lenses without aperture adjustment is no longer checked, as this difference is present with varifocal lenses. The Assign button in the Table of Camera Models window has a submenu that allows you to choose whether to close the window after assigning a model to the active camera. In the camera model tables and the camera table, the number of frozen columns on the left is stored in the Table Views. The procedures of loading and supplementing the databases of camera models have been improved. In the pop-up menu of the Table of Camera Models, the Paste text in selection item has been added. New in lens distortion modelingSimplified modeling of lens distortion. Lens distortion modeling in VideoCAD is a powerful and precise mechanism, but this mechanism requires accurate view angle values. However, the accuracy of view angles in real specifications is often insufficient to model lens distortion. Errors in the parameters, imperceptible when viewing the specification by a person, with strict modeling lead to distortion of the view area shape. In addition, accurate modeling of distortion requires a lot of computing resources, and when dozens of cameras with distortion are displayed on the screen at the same time, the redrawing of the plan occurs with a delay. To circumvent these shortcomings, a simplified lens distortion modeling mode has been added. In fact, this is just the ability to separately set the horizontal and vertical view angles, regardless of the lens focal length and the image sensor size. In this mode, the horizontal and vertical view angles are modeled equal to their specification values, even if those values are incorrect. The effects of distortion on the diagonal view angle and on the pixel density distribution are ignored. As a result, the resulting model formally complies with the specification and looks "correct" even with incorrect view angles. At the same time, the correspondence of the obtained model to the real camera is always worse than with accurate modeling of lens distortion.
In the automatic mode, the lens distortion modeling method is selected using an empirical algorithm, depending on the initial data, their availability and the expected accuracy. The goal of the selection is the maximum achievable modeling accuracy for the available input data. All that is required from the user is to select the name of the camera model in the database of camera models, select the camera resolution in the list of possible resolutions of this model and the lens focal length from the list or in the range of possible focal lengths for this camera model. It is possible to quickly switch between accurate, simplified and automatic distortion modeling modes both for separate cameras and for the entire project. Improved control of the lens focal length of cameras with lens distortion by moving marks on the layout. Improved distortion modeling for varifocal/zoom lenses. When calculating position of a camera with lens distortion, the real angles are used, taking into account lens distortion, not angles calculated from the image sensor size and the lens focal length (calculated angles). This allows to calculate the optimal camera tilt closer to reality. As you know, the pixel density of real cameras is not constant over the entire field of view. Starting from VideoCAD12, in the 3D Test, 3D test at view area borders, Camera geometry, Pixel density windows, as well as in the tooltips in the Graphics window and in the PDF report, when calculating the pixel density and sizes of the view area of cameras with lens distortion, the average pixel density on the field of view is used. Previous versions used the maximum pixel density at the center of the field of view. When calculating the areas of detecting and identifying a person, reading a license plate for cameras with lens distortion, real angles and average pixel density are used. Previous versions used calculated angles and the maximum pixel density at the center of the field of view, as in most lens calculators. When forming the angles between directions of modules of multi-sensor cameras with lens distortion, real rather than calculated view angles are taken into account. When forming the projection of the built-in illumination of cameras with lens distortion, real, not calculated, view angles are taken into account. New in camera simulationAdded simulation of cameras with built-in visible light illumination and mixed illumination (IR + visible light).
Added 3D modeling and displaying of the projection of hemispherical built-in illumination of fisheye cameras.
The maximum shutter speed of cameras can exceed 1 second. To set the shutter speed in seconds, instead of the integer denominator of the fraction 1/X, enter a number with a dot X.Y, for example 1.0; 2.2. You can set the size of the image sensor by the interval between pixels (Pixel Interval) in microns, for example "17mcm". This is useful for thermal cameras. An example Modeling thermal cameras is added. Electronic shutter simulation is possible when auto iris simulation is enabled. If auto iris and electronic shutter are enabled at the same time, the electronic shutter has priority. This is used for camera models whose specifications do not specify the minimum lens aperture. The default exposure when determining the camera sensitivity (minimum illumination) is now 200ms, in previous versions it was 20ms. The exposure value for each model or camera can be changed in the parameters of camera models or in the Sensitivity and resolution box. New in the List of Resolutions and the List/Range of Lens Focal LengthIf the aspect ratio of the image sensor is not specified (in the vast majority of specifications), but a List of Resolutions is specified in which the first character is the letter "A", then the aspect ratio of the sensor will be calculated from the maximum number of pixels in the list of resolutions. In the List / Range of lens focal lengths, you can set the aperture values of the lenses in the list or the aperture values at the extreme focal lengths of a varifocal lens. In the List / Range of lens focal lengths, you can set several ranges of focal lengths for different resolutions (different aspect ratios of the active area of the image sensor, different crops). The
first letter in the List / Range of lens focal lengths can be
used to set the lens distortion modeling method.
NO LETTER If the camera is assigned a list of possible lens focal lengths, then the focal length selection box is grayed out, and focal lengths can only be selected from this list. If the camera is assigned a range of focal lengths, then when the range limits are reached, the focal length selection box turns gray. New in the Camera Model filterFiltering algorithms in real databases of camera models have been significantly improved. When filtering camera models by the fields Sensor size, Protection, Vendor, filtering is performed by matching a part of the string. When filtering models by Horizontal view angle and Lens focal length, you can take into account focal lengths of all possible lenses of the models and focal length ranges of varifocal lenses. Filters by Output type (Network, TVI/AHD/CVI/CVBS... ) and by Label have been added to the Camera Models Filter panel. New ability to save filtered table records to a file. Other The Camera Model Photo window has been renamed to Camera Model Card. The window contains a photo and basic parameters of a camera model. Added the ability to resize the Model Card, move the border between the photo and parameters, and new items in the pop-up menu. Displaying model parameters in the card has been improved.
Now it is possible to simulate a "seamless" picture from multi-sensor cameras with any view angles, tilt, rotation around its axis.
The Internet tab has been added to the Options box with the ability to configure connection through a proxy server. The default compression type in the Bandwidth and Storage Space Calculator is H.264. In the main menu of the 3D Video window, the View branch, the PiP item has been added to quickly enable/disable the PiP (Picture-in-Picture) mode.
When trying to open minimized child windows, they open in maximized state. Fixed disappearing bug of horizontal view of pixel density table.
Fixed disappearing bug of covering PTZ and Fisheye cameras on surrounding objects in 3D, which appeared when these cameras are not active.
Fixed bugs in automatic direction of modules of multi-sensor cameras in some positions.
Fixed an error in calculating the maximum distance of the built-in illumination, which appeared if the exposure time or lens aperture when determining the camera sensitivity did not match the current exposure time or lens aperture. Lots of minor improvements in different parts of the program. Licensing system Auto-detection of Internet connection parameters through a proxy server and the ability to manually configure proxy server parameters. Ability to activate/deactivate licenses without USB dongles on computers without Internet access via a web interface. VideoCAD Professional license includes access to camera model database updates on the cctvcad.com website for a year after the purchase or update of the license. The section Personal data has been added to the license agreement: In case of a license without USB dongle, the Software can transfer to the developer's site only information necessary for the operation of the licensing system in form of hashes. A hash is a digital fingerprint. Using hashes, it is impossible to restore the original information about the computer and the user. The Software does not transmit any other information. In case of a license with USB dongle, the Software does not transfer anything. Thus, with any type of license, you can be sure that your personal data, information from your projects about the equipment used is not transferred outside your computer. Demo version restrictions VideoCAD Professional 12 demo version cannot process more than 5 cameras and cannot save the project to a file. The Rules of upgrade from previous VideoCAD versions to VideoCAD12 For customers who have purchased (or upgraded) VideoCAD professional after 25 September 2021 this upgrade is free of charge *. For customers who have purchased VideoCAD Professional before 14 February 2021 updating cost makes half of the VideoCAD12 cost *. When updating a license with USB dongle you are given a choice of one of the update options:
* Option 2 requires additional payment. Upgrade from versions Starter, Lite, Professional (max 70 cameras) to Professional is paid in addition. For the customers, whose original valuable suggestions have found application in VideoCAD 12, an additional discount for upgrade is given. Update rule the the next versions VideoCAD Professional 12 license includes free updates to the same modification of VideoCAD for one year after purchase, regardless of the version number. After a year, the update becomes paid.
|
||||||
| What is new in VideoCAD 11.1 Professional | ||||||
New VideoCAD Professional licenses are now supplied only with a registration code. USB dongle is not required.
A personal license allows you to simultaneously install the program on two computers (work and home or mobile) belonging to the license owner. The username on both computers must be the same. A corporate license allows simultaneous installation and launch on the number of computers specified in the license at ordering. With a personal or corporate license, you can freely reinstall the program on new computers. To reinstall the program on a new computer, just uninstall the program from the old computer and install it on the new computer. The number of reinstallations is not limited. Low cost One-year licenses are now available for purchase. Licenses with USB dongle are supported too. A license with USB dongle does not limit the number of computers on which the program can be installed simultaneously, but the program can only be run on a computer with connected USB dongle. The program with dongle does not use the Internet. Changing a license without dongle to a license with dongle and vice versa is possible by request of the user. Other For users of several licenses with USB dongle, the procedure of changing the registration code in the case when the installed code does not fit the USB dongle is simplified. Added notification about new versions when the program starts and checking for the latest version through the main menu.
Displaying the built-in IR illuminated area borders is disabled by default for new cameras. Fixed an installer's bug of *.vc7 file extension association with VideoCAD in Windows 10. Demo version restrictions VideoCAD Professional 11.1 demo version cannot process more than 5 cameras and cannot save the project to a file. The Rules of upgrade from previous VideoCAD versions to VideoCAD11.1 For customers who have purchased (or upgraded) VideoCAD professional after 14 February 2021 this upgrade is free of charge *. For customers who have purchased VideoCAD Professional before 14 February 2021 updating cost makes half of the VideoCAD11.1 cost *. When updating a license with USB dongle you are given a choice of one of the update options:
* Option 2 requires additional payment. Upgrade from versions Starter, Lite, Professional (max 70 cameras) to Professional is paid in addition. For the customers, whose original valuable suggestions have found application in VideoCAD 11.1, an additional discount for upgrade is given. Update rule the the next versions VideoCAD Professional 11.1 license includes free updates to the same modification of VideoCAD for one year after purchase, regardless of the version number. After a year, the update becomes paid.
|
||||||
| What is new in VideoCAD 11.0 Professional | ||||||
The drawing speed in the 3D World and 3D Video windows has been increased up to 50-100 times depending on the scene and the capabilities of the video card. Acceleration allows you to use more beautiful 3D models of objects and more complex 3D models of territories. Working with VideoCAD in 3D has become more comfortable.
Faster
drawing of Walls with windows
in 3D and 2D, which allows you to work with more complex layouts.
Despite significant changes in the program, functionality of all unique tools for modeling cameras (lighting, sensitivity, movement, depth of field, lens resolution, PiP, Rolling Shutter, animation) has been preserved. These tools are now faster, but still require resources, so when you need maximum drawing speed in the 3D Video window, you should turn off image processing in the main menu of the 3D Video window. Enable image processing only when simulating camera parameters is required. New in the 3D World window Significantly faster navigation. Accelerated drawing of 3D camera view areas in the 3D World window.
Faster drawing coverage of camera view areas on surrounding objects. You can now visualize coverage by view areas of multiple cameras at the same time, not just the coverage of the active camera.
To
enable / disable the visualization of camera coverages in the
3D World window, the 3D Coverage button
3D coverage can be gradient again. In case of gradient color is chosen, the colors at the far region bounds equal to the colors of the pixel density pattern, but between the bounds color changes smoothly, as well as the pixel density in reality. Gradient reflects reality more accurately and looks impressive, but discrete colors are more intuitive and easy to use. You can switch discrete or gradient coverage for individual cameras or for all selected cameras at once.
In
the upper left corner of the 3D World window there is a duplicated
button New in the 3D Video window Significant acceleration of drawing 3D images. It is now possible to change direction of the camera by moving the image in the 3D Video window by the mouse with left button pressed in all modes, not only in the PTZH mode. If Ctrl is not pressed, the camera tilt changes by changing the view area upper bound distance. If Ctrl is pressed, the camera tilt changes by changing the height of view area upper bound.
The lens focal length of the active camera lens is displayed in the titles of the 3D Video window. New in Lens Distortion modeling An important possibility to set the lens distortion by any two real view angles of three (horizontal, vertical, diagonal) and the aspect ratio of the image has been added. The aspect ratio can be calculated automatically from the image resolution in pixels. Modeling lens distortion has never been easier. Specifications of many modern cameras have 2 real view angles and resolution in pixels. With VideoCAD11 you can easy accurately simulate the view areas of such cameras, taking into account the lens distortion. If any 2 view angles and resolution in pixels are known, then the exact sizes of the image sensor active area and exact lens focal length are not required to simulate lens distortion. If the camera specification contains only one real view angle, then the exact sizes of the image sensor active area and lens focal length are still required to build distortion model. The example Modeling lens distortion has been rewritten to illustrate the possibility of setting the lens distortion of a real camera model by two view angles. Models of images taking into account lens distortion in the 3D Video window are now displayed without loss of resolution and much faster.
3D Test and 3D Test on view area bounds tools have become more visual Test models at the view area bounds are now displayed in both projections of the Graphics area in 2D and in the 3D Video and 3D World windows. Added link dashed lines between test models and the active camera. 3D test windows and link lines are painted in different colors.
The Pixel density box has become interactive When you move the cursor over an image in the table, the expanded image under the cursor is displayed in the upper part of the box.
For a more advantageous display of images in the working area of the program, the Pixel density box can take the form of the tables of images.
The tables display images of pixel density and field of view at the far bounds of regions, as well as distances to the far bounds of regions and sizes of the field of view at the far bounds of regions for the active camera. The tables are built automatically based on test images, the selected pixel density pattern and the parameters of the active camera. Tables can have several appearance options. The tables can be included in the PDF report instead of the screenshot of the Pixel density box.
The pop-up menu of the Pixel density box has been developed.
The License plate set in VideoCAD by default can be overlaid on the test images. A New tool to quickly create test images from custom photos. Using photos allows you to take into account specifics of real targets and scenes.
New Camera Models Filter panel Using the panel, you can filter camera models in the Table of Camera Models and in the Model of active camera combobox on the Graphics Window Toolbar. As parameters of the Camera Model Filter, you can set part of the model name, camera type, sensor size, resolution ranges, lens focal length, horizontal view angle, maximum IR illumination range, cost. You can select the camera key feature, form of case, environmental protection, supply voltage, manufacturer and provider. In addition to filtering camera models using the new panel, it is still possible to build detailed filters by any parameters at the top of the Table of camera models. The Camera Model Filter panel works in conjunction with the Model of active camera combobox and the Photo of camera model box. During filtering, the Model of active camera combobox expands and shows the filtered models, and the Photo of camera model box opens and displays the photo and important information about the model from the Model of active camera combobox drop-down list over which the cursor is located. It has become more convenient to choose camera models.
New in the Photo of camera model box The Photo of camera model box now displays the photo and the most important parameters of the camera model (model name, camera type,key feature, sizes and resolution of the image sensor, lens focal lengths, view angles, built-in IR illumination distance, environmental protection, supply voltage, manufacturer, provider, cost).
The
Photo of camera model box appears and disappears
automatically when viewing the Model of active camera
combobox in the Graphics window. The box displays the
photo and the most important information about the camera model
in the drop-down list, over which the cursor is located. New in the Table of Cameras and the Table of Camera models A panel with the photo and the most important information about the camera model selected in the table, visible without scrolling, appears under the selected line. To open the panel, click + at the left end of the line.
Added
Added
Other New
ability to conveniently change the Default license plate.
The Default license plate is used by default
with 3D models with license plates, as well as
in the 3D Test, 3D Test at the view area
bounds and on test images of the Pixel density
box. In addition to the default license plate, you can assign
different license plates for different 3D models with plates using
the Assign license plate Snap to Circles and Arcs and their selection has been improved. Snapping works on the entire lines of arcs and circles, not just on the extreme points. The
Double click on the 3D Model window starts the rotation of the 3D model in the window. 3D models have been added to the library. Numerous minor interface improvements in various places in the program. IP Camera CCTV Calculator is integrated into VideoCAD11 Professional as the Bandwidth and Storage Space Calculator The
Calculator opens by the
Calculation
can be carried out for IP cameras that generate up to
3 simultaneous video streams (Viewing, Recording, Alarm
recording) with different resolution, compression, frame rate
and recording time. Using calculation patterns, you can customize the calculator taking into account any compression algorithms, processor features of any camera model, various scenes and your practical experience. See more about the capabilities of the built-in Bandwidth and Storage Space Calculator in the Help system. Demo version restrictions VideoCAD Professional 11.0 demo version cannot process more than 5 cameras and cannot save the project to a file. The Rules of upgrade from previous VideoCAD versions to VideoCAD11 For the customers who have purchased (or upgraded) VideoCAD9 or VideoCAD10 after 01 June 2020 this upgrade is free of charge. For the customers who have purchased VideoCAD Professional before 01 June 2020 updating cost makes half of the VideoCAD11 cost. Upgrade from versions Starter, Lite, Professional (max 70 cameras) to Professional is paid in addition. For the customers, whose original valuable suggestions have found application in VideoCAD 11.0, the additional discount for upgrade is given. VideoCAD 11 Professional can work only with USB Senselock dongle. Senselock dongles from VideoCAD 6.XX,-VideoCAD 10.XX are supported. In case of absence of USB Senselock dongle it is necessary to purchase it. Update rule the the next versions VideoCAD Professional 11.0 license includes free updates for one year after purchase, regardless of the version number. After a year, the update becomes paid.
|
||||||
| What is new in VideoCAD 10.0 Professional | ||||||
The
results of 3D modeling of VideoCAD can be exported to a file of
the open 3D format COLLADA. COLLADA files can
be imported into a variety of 3D editors, including SketchUP,
and converted to other 3D formats. See more about COLLADA file
https://en.wikipedia.org/wiki/COLLADA
New handy tools: 3D Test and 3D Test on view area bounds 3D Test allows you to quickly evaluate how any 3D model from VideoCAD library can look anywhere in space through the active camera.
The 3D Test takes into account only the relative position of the camera and the test model in space and the pixel density at the location of the test model. Actual picture may differ slightly. In the 3D Video window, you can get a more accurate model, but the 3D Test is faster and more convenient. You can select any 3D model from the library, specify by clicking its location on the layout and evaluate how it will look. On the Current construction parameters panel you can change the sizes of the 3D model and its height above the ground. You can rotate and scale the test model with the mouse in the 3D Test window to examine it closely. The 3D Test window can also be freely scaled, expanded and collapsed. Instead of selecting a 3D model from the library, you can click on 3D models directly on the layout and evaluate the detail of their view through the active camera.
The 3D Test at view area bounds tool is similar to and related to the 3D Test tool, but it allows you to see how any 3D model will look at the near and far bounds of the view area of the active camera. The tools have additional options available through the pop-up window menu:
Windows of 3D Test and 3D Test at view area bounds are stored in cameras and can be included in the PDF report.
Modeling Multisensor cameras with Linked modules Modeling multisensor cameras with linked modules and arbitrary position in space (tilt angle, rotation angle around its axis). Possibility of coloring positions / sensors of the multisensor camera with different colors in the 3D World window.
Modeling matrix multisensor cameras with linked modules directed in two dimensions and arbitrary position in space.
Independent of positions of cameras, setting the view area upper bound and the view area lower bound for drawing horizontal projections (sections) of the view areas of multisensor cameras in any range of heights.
PiP(Picture in Picture) now works again with multisensor cameras.
Upgraded built-in infrared illumination modeling tool The IR illumination modeling tool allows you to calculate and draw the projection of zone in which the image quality of the target in complete darkness is not worse than the specified one. At the same time, the tool allows you to simulate the expected picture in 3D.
The
Built-in IR illuminator panel was added, which
can be called from the Toolbar New parameter = Max. view angle. If it is marked, then the Radiation angle is set equal to the maximum of the view angles (horizontal or vertical). New Concentration parameter as the ratio of the radiation intensity at the edges of the radiation cone to the radiation intensity at the axis of the radiation cone. New Maximum distance parameter as the maximum distance of the IR illumination along the axis of the radiation cone. Based on the Maximum distance, Angle of radiation and Concentration, VideoCAD can draw horizontal and vertical projections of the built-in IR illumination zone. The calculated projections of the IR illumination area can be displayed on the layout together with the view area projections. You can enable or disable their display for the active camera or selected cameras. The Maximum distance can simply be set by the user from the specification of the camera manufacturer. Or you can get the Maximum distance by testing the camera. The Maximum distance can also be automatically calculated based on the parameters of the IR illumination, camera sensitivity, lens aperture and the required image quality of the target. The quality criterion is the signal-to-noise ratio of the image of the target in the frame.
New line type for displaying the boundaries of the built-in IR illumination was added. You can arbitrarily assign line parameters. Improvements in working with background Significant improvement in processing vector PDF files of drawings. PDF files can be imported in vector form, without loss of resolution and without memory overload. New tool Paste background from Windows clipboard. New
possibility Crop background These tools allow you to quickly turn a screen image from any graphics program, Google, OSM, Yandex maps into a background:
Next, scale the background in the usual way. This handy method of importing maps is suitable for any program, allows to get background of several monitors size and does not depend on third-party services.
The selection of visible layers of the background in AutoCAD format is now saved in the project between program launches. The box of visible layers of the background in AutoCAD format is replaced with a list with visibility marks. Buttons to show and hide all layers were added. If the background is already loaded, then when loading a new background a selection dialog is displayed. You can place the new background exactly in place of the old one or place the background afresh. The
move background Interface improvements Learning mode is activated when installing the program. More prompts are shown in this mode. You can disable learning mode in the Options box>Interface tab. If you press Ctrl at the end of moving objects, then copying occurs. You can edit the just completed construction or 3D model without turning on the editing mode: the 3D model can be rotated and stretched, many constructions can be rotated. You can change parameters on the Current construction parameters panel. To get all editing options, click Edit. You can set and fix the angle, length, width, height of an object during construction.
You can set the angle of rotation of a 3D model during placement and fix it during successive placements of the same 3D model. If only one object is selected, then it itself turns into editing mode. An object in editing mode is affected by tools for selected objects. If you press Shift while selecting with the selection window, then not only objects that fit into the frame as a whole, but also partially getting objects will be selected. Added Main Menu> Project> Default window positions menu item. Additional VideoCAD windows can be placed and scaled for your convenience. Changes to the position of windows will be remembered if the Keep window positions item is checked. By clicking on the Default window positions item, you can return the default positions and sizes for all additional windows. The speed of 3D models can be specified in m / s or km / h (feet / second and miles / hour). When placing 3D models, the velocity vector is directed to the left by default. The choice of wall thickness has been moved from the Line type panel to the Current construction parameters panel and the new Selection editing panel. You can change wall thickness not only during construction, but also during editing. Improved show of placed or edited 3D model in the 3D model window by clicking on the 3D model window button on the Current construction parameters panel. You can adjust automatic selection of the grid spacing to a coarser or smaller step. Search dialog (Ctrl + F) on layouts has been upgraded. To select, activate and move, you can click not only on the camera lens, but also on the body. This is convenient for cameras located at one point. Several improvements of snap work. You can change the background color in the Graphics window.
Upgraded Current construction parameters panel The Current construction parameters panel has been upgraded. The Tools were grouped, new icons were added, simple boxes were replaced with combo-boxed with lists for easy parameter selection. Added
the Own height in 3D Added:
Horizontal angle Added
the Change 3D model Materials and license plates of editing object are shown on the panel. During drawing constructions, the tools on the Current construction parameters panel affect not only future construction, but also the construction that has just been completed. It is made more convenient to enter and fix length, width, height or angle during construction. When working with a 3D model, a picture of the placed or edited 3D model is displayed at the right end of the panel.
New Selection editing panel The Selection editing panel appears in place of the Current construction parameters panel when there are more than one selected object on the layout. Only the tools are applied to the currently selected objects are available on the panel. Tools on the panel have an effect on all selected objects at once. For example, using the panel, you can raise all selected objects to another floor in a few clicks, replace the wallpaper in the room, color, thickness and height of walls, replace 3D models, replace door windows, etc.
New Tool - Selection filter The Selection filter allows you to quickly filter selected objects and cameras by many features and their combinations: type of construction or 3D models, camera models, lens focal lengths and camera resolutions, layers, line types, color in 2D and 3D, materials. You can filter only objects that fit fully or partially within the specified range of heights. Together with the Selection editing panel, this tool provides great opportunities for group operations for quick and easy editing of VideoCAD projects. For example, with their help, in a few clicks you can raise objects of the specified types to another floor, replace the wallpaper in the room only of a certain style, color, thickness and height of walls of a certain color, replace / rotate only certain 3D models, replace doors or windows of a certain type only on the specified height, etc.
Updated Status bar at the bottom of the Graphics window
On the Status bar on the left end the type of the Origin is shown: CAM - active camera, ORG - specified origin. On the left area there is a pop-up menu for selecting the type of origin and specifying the origin point on the layout. To the right there is the name of the active layer with parameter string. There is a pop-up menu for quickly switching the active layer, calling the Layers table and moving selection objects to any layer. To the right there is the name of the active camera group. This area also has a pop-up menu to quickly switch the active camera group, calling the Camera groups window and quickly assigning selected cameras to any group. When the cursor is over a construction, 3D model or camera, all available information about the object over which the cursor is located appears in the Status bar. Colors, Materials and License plates of object under the cursor are shown on the Status bar. During using the selection window, the Status bar displays the size, area and diagonal of the selection window. When moving the selected objects, the distance of movement is displayed in the Status bar, and the movement line is displayed in the graphics area. The rest of the time, tips are displayed in the Status bar. New in the Camera Geometry box Patterns of two camera positions were added, when the height of the view area upper bound is equal to the camera installation height. In this case, the projection of view area is infinite.
The
definitions of the near and far bounds of the view area
projection have been introduced. The Lens focal length boxes are colored green - active camera is PTZ, yellow - active camera is multisensor. New in the Pixel density box Added
distances to far borders of regions for the active
camera (or for a camera with the specified number of pixels).
New in the Monitor window You
can make monitors from pictures with non-standard aspect
ratios without losing the monitor area. This is useful
when simulating fisheye cameras, multi-sensor cameras, and corridor
mode cameras. Changes in lens distortion modeling You can specify only one of the real view angles: horizontal (preferred), vertical, or diagonal. The remaining angles must be calculated by VideoCAD based on the internal distortion model. If the difference between the calculated real angles and the values of the corresponding real angles in the camera specification is large, then an error in sizes of the image sensor active area is likely. Check and change the size of the active area of the image sensor. This approach to modeling lens distortion has worked well in practice. More new tools The Extension line for camera name tool allows you to neatly associate names with cameras, for example, when cameras are close to each other.
The
Polygon
Improvements of existing tools The
Default PiP mode has been added to the PiP tab
of the Image parameters panel. You can set disabled PiP for new
cameras. If during changing the line type of selected objects you hold down Ctrl, the colors, as well as the minimum and maximum heights of the construction will become equal to the parameters set in the new line type. If Ctrl is not pressed, the colors and heights of the editing construction (constructions) will not change. New in the Options box The
Interface tab has been added. The tab contains
interface parameters moved from other tabs and new parameters:
Background color in Graphics window, Automatic grid step,
Learning mode. A
button New in the PDF report You
can add images from monitors. The monitor sheet
can have a special large size.
It
is possible to automatically generate images of 3D View areas
in the 3D World window from memorized angles.
From
file, To file and Default buttons has
been added on the Pattern panel to save patterns
to a file, load from a file and assign default patterns in this
version of VideoCAD. New in the Table of camera models Corridor
mode parameter. Whether the corridor mode possible for
this camera model. New parameters in the Table of cameras Corridor
mode. ON - if the Corridor mode is enabled. Other The
PTZ or Fisheye menu item has been moved from
the View main menu branch to the Camera branch. Demo version restrictions VideoCAD Professional 10.0 demo version cannot process more than 5 cameras and cannot save the project to a file. The Rules of upgrade from previous VideoCAD versions to VideoCAD10 For the customers who have purchased VideoCAD9 Professional (or upgraded to VideoCAD9 Professional) after 20 January 2020 this upgrade is free of charge. For the customers who have purchased VideoCAD Professional before 20 January 2020 updating cost makes half of the VideoCAD10 cost. Upgrade from versions Starter, Lite, Professional (max 70 cameras) to Professional is paid in addition. For the customers, whose original valuable suggestions have found application in VideoCAD 10.0, the additional discount for upgrade is given. VideoCAD 10 Professional can work only with USB Senselock dongle. Senselock dongles from VideoCAD 6.XX,-VideoCAD 9.XX are supported. In case of absence of USB Senselock dongle it is necessary to purchase it. Update rule the the next versions VideoCAD Professional 10.0 license includes free updates for one year after purchase, regardless of the version number. After a year, the update becomes paid.
|
||||||
| What is new in VideoCAD 9.1 Professional | ||||||
Direct import of ready 3D models of objects and territories without using SketchUP. You can import 3D models from files: *.3ds, *.ase (3D Studio max), *.dae, *.xml (Collada), *.obj and more than twenty 3D formats. You can download 3D models in Collada format (*.dae) from free SketchUP 3D Warehouse library, use 3DS Max models from designer's libraries, 3D models from game model libraries, create 3D models in SketchUP, save them in *.dae and import in VideoCAD.
You can create 3D models in VideoCAD itself from selected constructions and existing 3D models in any combinations, you can merge 3D models and constructions.
You can transform, rotate and tilt 3D models (including 3D models created from constructions).
You can cut out parts from 3D models, import parts from complex 3D models.
You can delete parts from 3D models.
You can colorize not only 3D models without textures, but also textured 3D models.
A new ability to correctly display 3D models with double-sided surfaces. The Double-sided surfaces switch has been added to the View tab of the 3D model window. A new binary file format for 3D models *.vbm, reducing size and accelerating loading 3D models. In the pop-up menu of the Save button you can choose to save the 3D model in *.vbm or *.vcm format (if this 3D model is intended for older versions of VideoCAD before 9.1). In the 3D model window, the Sizes tab was renamed to Transform, the Plate tab was added. The Texture checkbox has been moved from the View tab to the Colors tab. Added the Disable clipping button on the View tab. Tens of 3D models and Materials have been added to the library.
Horizontal projection of a 3D model for the menu and display in the Graphics window is automatically created when opening a 3D model file or importing. The example Import of 3D models has been reworked. Numerous improvements in working with 3D models have been made. Other When exporting to AutoCAD (* .dxf * .dwg), view area fillings can be placed on special layers for convenient adjusting their transparency in AutoCAD.
View areas on special layers, High resolution on top options and other improvements and bug fixes in export to AutoCAD files have been made. You can hide the Toolbar on the left in the 3D World and 3D Model windows.
Main Menu> Project>Keep window positions menu item was added. This option is especially useful when VideoCAD windows are displayed on several monitors. Due to the multi-window interface, VideoCAD is ideally suited for working on multiple monitors.
The Norman test target has been added.
Parameters of near and far bounds of view area projection are displayed in the Camera geometry box for the active camera and in the Status bar for any camera, when the cursor approaches its icon.
While editing a camera model, the Hide invisible parameters checkbox makes editable all parameters of the editing camera model. Tools Assign chosen model to the active camera, Add new model, Create a copy of selected model, Create a modification of selected model, Edit model, Delete model, Copy to "All models" table are duplicated in the pop-up menu of the Table of Camera Models. Show of VideoCAD capabilities at program starting was returned to demo and full versions. Rules of Upgrade Upgrade is free for all users of VideoCAD 9 Professional. To update, please download the new version using the link and password from your registration email. Upgrades from earlier versions are carried out according to the rules of upgrade to VideoCAD 9.0
|
||||||
| What is new in VideoCAD 9.0 Professional | ||||||
|
What is new in VideoCAD 8.2 Lite | |||||
MORE ACCURATE MODELING IMAGE SENSOR SIZES AND ASPECT RATIO OF MODERN CAMERAS
8L.1 The following parameters have been separated:
8L.2 The Image sensor format box has been renamed to the Image sensor size. 8L.3 New abilities to specify the size of image sensor through arbitrary sensor format (type) in inches or through the length of diagonal in millimeters, or through width and height in millimeters. 8L.4 New ability to set aspect ratio of image sensor separately from the aspect ratio of output image for a given format in inches or length of diagonal of the image sensor. 8L.5 New ability to set the Crop factor to model image sensors with active area does not touch the edges of the image sensor. 8L.6 Detailed guide of specifying the active area size of the image sensor of modern cameras has been added. 8L.7 The Sensor and Distortion box has been renamed to Sensor and Lens. Its interface has been changed. 8L.8 The Image sensor calculator was added.
IMPROVING USABILITY OF WORKING WITH 3D MODELS AND CONSTRUCTIONS IN EDITING STATE 8L.9 Switching 3D models from the selected state to the editing state by double clicking on its projections was added (previously it was possible to switch a 3D model to the editing state only from the normal state). 8L.10 In the editing state, 3D models are displayed with square grips and pink circle. You can rotate the 3D model by the mouse using the circle, scale 3D model on X and Y axis using the square grips. You can move the 3D model by pressing the left mouse button on the 3D model, as well as in the selected state.
8L.11 In the 3D Video window the views of 3D models in editing state and in the selected state differ.
8L.12 New possibility to rotate around its axis in editing state Rectangle, Wall, Aperture in wall, Stairs, Mask, Filling, 3D Image.
MODELING VIEW AREA AND CAMERA POSITION 8L.13 The Style of line type assigned to a camera determines not only style of lines, but hatching style of view area projection.
8L.14 The Maximum distance of drawing view area is added to the camera geometry parameters. This distance limits view area in 2D and 3D drawings. It is convenient in case of infinite view areas. 8L.15 The ground is no longer the lowest possible height limiting view area. Height of installation, heights of the lower and upper bounds of view area can be negative. A camera can see from under the ground and under the ground.
8L.16 Calculation the horizontal projection of camera control areas including shadows from obstacles on the scene. In VideoCAD Lite obstacles can be constructions only. In VideoCAD Professional 3D models also can be obstacles.
8L.17 Choosing the best positions and calculate control areas of PTZ cameras, Dome cameras and 360 degree cameras.
MODELING PANORAMIC CAMERAS (FISHEYE, 360°/180°) 8L.18 Simulation of image resolution and view area limits of panoramic cameras in the 3D Video.
8L.19 Simulation of the horizontal projection of the view area and visualization of the spatial resolution distribution of panoramic cameras in the Graphics window.
8L.20 Visualization of spatial resolution distribution of panoramic cameras in the 3D Video window.
8L.27 Support of 3D models with textures, transparent texture and opacity of materials. 8L.28 New version of VideoCAD Plugin for SketchUP was released with possibilities of export textures, transparent textures, opacity of materials and scaling.
8L.29 Import of new 3D models was simplified. The special 3D models window was added for creation of 3D model projections. In the window , you can create 3D model projections with specified resolution. In the 3D Models window you can also: save 3D model to a file, make copy of a 3D model.
8L.35 A window, which shows models of camera images, named 3D
Window in the past, was renamed to the 3D
Video window.
SPATIAL RESOLUTION 8L.43 Ability to specify spatial resolution in spatial resolution patterns not only vertically but also horizontally. To do this, a new switch to the Spatial resolution box was added.
8L.44 Numbers of pixels horizontally and vertically can be specified.
8L.46 As a result of right-click on the Pattern
combo box a pop up menu will appear. Selecting the Default
patterns item, you can erase all changes in the patterns
and return to the patterns set by default.
8L.48
Import module was upgraded. Up to AutoCAD DWG 2015 formats are
supported.
8L.51
Supporting PDF files to use as background
including multi-page PDF files.
PRINTING 8L.57
New mode Use
buffer was added. Using this mode, you can get the correct
results and print transparent gradient fills, projections of 3D
models even on printers do not support these tools, including
most of free virtual printer to print to PDF.
DATABASE OF CAMERA MODELS 8L.60 Maintain database of camera models, with the most important parameters (22 fields for each camera model). You can add your models, assign different models to cameras in project, compare models with each other.
MISCELLANEOUS 8L.61
Ability to change the minimum and maximum heights of several objects
at once through changing their line type. If during changing the
line type of selected objects by the Change
line type tool, to press and hold Ctrl, then the selected
objects will also change their minimum and maximum height according
to the chosen line type . If Ctrl is not pressed, the heights
remain unchanged.
8L.80
VideoCAD 8 Lite is registered only by personal registration code
as well as VideoCAD Starter. This code doesn't depend on computer
hardware or a dongle. This code is valid on any computer.
REDUCING RESTRICTIONS OF THE DEMO VERSION 8L.82
In the demo version of VideoCAD 8 Lite changing lens focal length
and image sensor is now allowed. Instead of this, saving working
project to a file is prohibited and a limit on the maximum number
of cameras (5) in one project is added.
8L.84 The Rules of upgrade from previous VideoCAD versions to VideoCAD 8 Lite:
About release of VideoCAD 8 Starter and VideoCAD 8 Starter II Kit will be announced later.
|
||||||
| What is new in VideoCAD 8.1 | ||||||
8.1.1 The following parameters have been separated:
8.1.2 The Image sensor format box has been renamed to the Image sensor size. 8.1.3 New abilities to specify the size of image sensor through arbitrary sensor format (type) in inches or through the length of diagonal in millimeters, or through width and height in millimeters. 8.1.4 New ability to set aspect ratio of image sensor separately from the aspect ratio of output image for a given format in inches or length of diagonal of the image sensor. 8.1.5 New ability to set the Crop factor to model image sensors with active area does not touch the edges of the image sensor. 8.1.6 Detailed guide of specifying the active area size of the image sensor of modern cameras has been added. 8.1.7 The Sensor and Distortion box has been renamed to Sensor and Lens. Its interface has been changed. 8.1.8 The Image sensor calculator was added. IMPROVING USABILITY OF WORKING WITH 3D MODELS AND CONSTRUCTIONS IN EDITING STATE 8.1.9 Switching 3D models from the selected state to the editing state by double clicking on its projections was added (previously it was possible to switch a 3D model to the editing state only from the normal state). 8.1.10 In the editing state, 3D models are displayed with square grips and pink circle. You can rotate the 3D model by the mouse using the circle, scale 3D model on X and Y axis using the square grips. You can move the 3D model by pressing the left mouse button on the 3D model, as well as in the selected state.
8.1.11 In the 3D World and 3D Video views of 3D models in editing state and in the selected state differ.
8.1.12 New possibility to rotate around its axis in editing state Rectangle, Wall, Aperture in wall, Stairs, Mask, Filling, 3D Image. OTHER 8.1.13 Import and export modules of AutoCAD were upgraded. Some improvements were added. 8.1.14 Fixed an inaccuracy of snap operation during construction of walls and aperture in wall. 8.1.15 New tool Merge contour. 8.1.16 Printing on some virtual PDF printers has been improved. RULES OF UPGRADE 8.1.17 Upgrade from VideoCAD 8.0 is offered free-of-charge. Upgrade from earlier versions is performed according to rules of upgrade up to VideoCAD 8.0.
|
||||||
| What is new in VideoCAD 8.0 | ||||||
8.1 Ability to display horizontal projection of the view area as two sections by planes on the minimum and maximum heights of the view area (Camera 23). One of the sections is drawn by a transparent filling, the other in the form of hatching. In many camera positions such representation is more informative than standard volume projection (Camera 22).
8.2 When the projection of the view area is displayed as two sections by horizontal planes located at height of lower and upper bounds, the shading from obstacles appears as shadows from objects on these planes.
8.3 When visualizing spatial resolution with two levels, lower section is not at the view area lower bound but at the height of measuring spatial resolution, determined in the spatial resolution pattern assigned to the camera. Spatial resolution is rendered on this level.
8.4 If the height of measuring spatial resolution is set to AUTO, then:
8.5 Simulation of camera rotation around the main optical axis. Even a slight turn significantly changes the view area projection.
8.6 The Style of line type assigned to a camera determines not only style of lines, but hatching style of view area projection.
8.7 The Maximum distance of drawing view area is added to the camera geometry parameters. This distance limits view area in 2D and 3D drawings. It is convenient in case of infinite view areas.
8.8 The ground is no longer the lowest possible height limiting view area. Height of installation, heights of the lower and upper bounds of view area can be negative. A camera can see from under the ground and under the ground.
8.9 The Base height is added to the camera geometry parameters. All heights related to a camera (height of installation, heights of the lower and upper bounds of view area, heights of person detection, identification, license plate reading areas) counted from the base height. The Base height together with layers is used in work with multilevel 3D constructions.
MODELING LENS DISTORTION 8.10 Simulating lens distortion. Distortion is especially pronounced in the short-focus lenses and may lead to significant deviation of form of view area of real cameras from regular pyramid.
8.11 Modeling the influence of lens distortion on a 3D image model (pincushion and barrel distortion), the shape of the view area and its projections, on the distribution of spatial resolution.
8.12 Correct modeling wide-angle lenses with strong distortion.
8.18
The following camera model parameters were added: Distortion>ON,
horizontal, vertical, diagonal real
angles.
3D WORLD WINDOW 8.20 New 3D World window with 3D navigation. There are the main tools for 3D navigation (Orbit, Move, ZOOM, Walk, Look around, Zoom frame). In the window you can observe the layout in 3D representation. You can work on the project in usual 2D projections and watch it in 3D. You can "walk" on the floors of 3D models of buildings and study every detail.
8.21 3D visualization of the camera view area surface taking into account spatial resolution, shadows, lens distortion.
8.22 3D visualization of the active camera coverage on the environment taking into account spatial resolution, shadows, lens distortion.
8.23 3D visualization of the control areas of PTZ cameras, Dome cameras and 360 degree cameras..
8.24 Free cutting 3D layout by six planes to provide access to any point of complicated 3D buildings.
8.25 Export images from the 3D
World window to any of the following formats: *.bmp, *.jpg,*.gif,*.tif,*.png.
Size in pixels of the exported file can exceed the Windows screen
size.
MODELING PANORAMIC CAMERAS (FISHEYE, 360°/180°) 8.27 Simulation of image resolution and view area limits of panoramic cameras in the 3D Video.
8.28 Simulation of the horizontal projection of the view area and visualization of the spatial resolution distribution of panoramic cameras in the Graphics window.
8.29 Visualization of camera coverage area and spatial resolution distribution of panoramic cameras on the surrounding objects in the 3D World window.
LAYERS 8.36 Constructions, 3D models and cameras can be distributed by layers.
8.37 Each layer can have its own Base
height. All constructions belong to the layer will be shifted
in 3D by the Base height. This feature is useful in work with
multilevel 3D constructions.
8.40 Possibility of using 3D models-territories, to place inside them cameras, constructions and other 3D models.
8.41 Support of 3D models with textures, transparent texture and opacity of materials.
8.42 New version of VideoCAD Plugin for SketchUP was released with possibilities of export textures, transparent textures, opacity of materials and scaling.
8.43 Import of new 3D models was simplified. The special 3D models window was added for creation of 3D model projections. In the window , you can create 3D model projections with specified resolution, brightness, create projection in the form of faces, points and lines.
8.44
Ability to make projections in the form of sections
of 3D models at the specified range of heights. These projections
of 3D models of buildings can be used as background for placing
cameras in the Graphics window. MODELING RESOLUTION OF CAMERAS AND LENSES 8.55
Ability to obtain full-size
image models of cameras with number of pixel exceeding Windows
screen size, without using PiP. See examples of exported files:
5
megapixels,10
megapixels, 25
megapixels.
8.64 The following camera model parameters were added: Rolling shutter>Up (scan direction); Resolution>LPH (lines per picture height); Resolution>Contrast %; Resolution>Horizontal only; Lens>Resolution>lp/mm (line pair per mm);Lens>Resolution>Contrast %.
8.65 A window, which shows models of camera images, named 3D Window
in the past, was renamed to the 3D
Video window.
SPATIAL RESOLUTION 8.75 Ability to specify spatial resolution in spatial resolution patterns not only vertically but also horizontally. To do this, a new switch to the Spatial resolution box was added.
8.76 To the Option box an option
of switching direction of the spatial resolution calculation
in dependence of the camera rotation around its optical axis was
added.
8.78 As a result of right-click on the Pattern
combo box a pop up menu will appear. Selecting the Default
patterns item, you can erase all changes in the patterns
and return to the patterns set by default.
8.82 To the Spatial resolution box new test images were added.
8.84
Import module was upgraded. Up to AutoCAD DWG 2015 formats are
supported.
8.87 Cameras with view areas are exported as AutoCAD blocks, view
area bounds are exported as polylines. In attributes of the block
the most important parameters of the camera are recorded: Name,
Model, Lens focal length, Height of installation, Base height,
Heights of view area lower and upper bounds, View angles, Number
of pixels, Spatial resolution pattern, Quality level.
This feature allows the convenient scheme of work with combination
of 3D BIM Software (SketchUP) + VideoCAD.
8.100
Supporting PDF files to use as background
including multi-page PDF files.
PRINTING 8.106
New mode Use
buffer was added. Using this mode, you can get the correct
results and print transparent gradient fills, projections of 3D
models even on printers do not support these tools, including
most of free virtual printer to print to PDF.
MISCELLANEOUS 8.109
Ability to change the minimum and maximum heights of several objects
at once through changing their line type. If during changing the
line type of selected objects by the Change
line type tool, to press and hold Ctrl, then the selected
objects will also change their minimum and maximum height according
to the chosen line type . If Ctrl is not pressed, the heights
remain unchanged.
8.133 The Rules of upgrade from previous VideoCAD versions to VideoCAD8:
VideoCAD 8 Professional can work only with USB Senselock dongle. HID registration with the Professional version is not applied. Senselock dongles from VideoCAD 6.XX and VideoCAD 7.XX are supported. In case of absence of USB Senselock dongle it is necessary to purchase it. Guardant dongles are not supported by VideoCAD 8.0. About release of VideoCAD 8 Lite, VideoCAD 8 Starter and VideoCAD 8 Starter II Kit will be announced later.
|
||||||
| What is new in VideoCAD 7.0 | ||||||
7.1
New project file format *.vc7. There are possibilities
of export
and import
of the previous project format *.vmp, supported
by versions from 4 to 6. SPEED OPTIMIZATION 7.5
Resource-intensive operations are allocated in separate
threads. This allows working in the graphics window without
delays and also get considerable gain in efficiency on modern
multicore processors. CALCULATING SHADOWS IN THE VIEW AREA 7.12
Constructing horizontal projection of camera control area taking
into account shadows,
arisen from obstacles on the scene environment. In three dimensions,
shadows from any constructions (including 3D models) can be automatically
calculated and displayed.
7.17
View area projection of different cameras can have different
color according to parameters of line type of these cameras
(in case of disabled spatial
resolution visualization). 7.19 Camera view area can be divided into regions filled by different color and (or) type of hatching. Regions can differ depending on the following criteria:
7.20
The spatial resolution is measured at the specified height and
can be displayed in the Horizontal projection in all modes. In
the Vertical projection the spatial resolution is displayed in
the loaded (active) camera editing mode only.
7.21 The new Spatial
resolution box was added in which it is possible
to create and edit patterns of spatial resolution and field of
view size visualization. In the box there are prepared spatial
resolution patterns according to the following criteria: Home
Office Scientific Development Branch, Home Office Guidelines for
identification, P 78.36.008-99. Also in the box there
are examples of images of group of people are automatically displayed
for each region of spatial resolution. Different patterns can
be assigned to different cameras.
7.23
On the Image parameter panel a new tab PiP
(Picture in Picture) was added. The PiP mode allows
to model in the 3D window images with resolution exceeding the
3D window resolution and even the resolution of the Windows screen.
7.26 New values of resolution in the drop-down lists. Lists of resolution are stored in files H_res.txt and V_res.txt in the VideoCAD installation directory. To add new resolution it is possible to edit these files. As well as in the previous versions you can type any resolutions by the keyboard. MODELING MOVEMENT 7.27
You can specify speed and direction of movement for 3D
models in a velocity vector form and in a
numerical form.
7.37
Possibility of creation of animated images with
moving 3D models.
NEW IN THE MONITOR WINDOW 7.41
Scaling the Monitor window in Windows 7 was improved. NEW OBJECTS AND TOOLS 7.49
New object - Rotakin
- an animated rotating test target for visual estimation of spatial
resolution and motion distortions on the 3D images. In the Options
box it is possible to change rotation speed of the Rotakin. 7.55
Existing Copy and Cut tools are renamed to Copy
with base point and to Cut
with base point. CABLE REPORT 7.58
Possibility of using in the project a lot of brands of
cables. Line
types can be considered as cables. DEPTH OF FIELD IN THE HORIZONTAL PROJECTION 7.62
The Height
parameter was added to the depth of field parameter list. At the
set Height the analysis of depth of field is performed do display
the depth of field bounds in the Horizontal projection. The height
can be different for different cameras. NEW IN TABLE OF CAMERAS AND TABLE OF CAMERA MODELS 7.67
A new menu for switching visibility
of separate columns was added. INTERFACE IMPROVEMENTS 7.71
Possibility to adjust
visibility of buttons on the Tool bar. UNDO 7.83
Buffer of last operations (UNDO) stores now all parameters of
cameras. NEW FORMATS OF IMPORT AND EXPORT 7.86
Support of import as background
and export
drawing in the following formats: EMF +, GIF, TIFF, PNG.
Blend color and gradient color are supported. CHANGES 7.90
When editing by points a rectangle,
an inclined
rectangle or 3D
image, the rectangle remains rectangular by default.
By pressing Ctrl it is possible to edit separate points and to
change distance between lines. In the previous versions it was
on the contrary. RENAMINGS 7.99
The Loaded camera term is changed to the Active
camera. UTILITIES 7.104
Utilities for measuring camera and image parameters were separated
out from VideoCAD in the separate product - CCTVCAD
Lab Toolkit. MISCELLANEOUS 1.112
Possibility to make camera
and luminaries icons scalable together with
the other constructions on the drawing. In this case the size
of icons is specified in meters (foots). This possibility allows
setting the exact sizes and positions of icons and names of cameras
for exporting and printing. RULES OF UPGRADE 7.124 The Rules of upgrade from previous VideoCAD versions to VideoCAD7:
VideoCAD
7 Professional can work only with USB
Senselock dongle. HID registration with the
Professional version is not applied . Senselock dongles
from VideoCAD 6.XX are supported. In case of absence of USB Senselock
dongle it is necessary to purchase it. Guardant dongles are not
supported by VideoCAD 7.0.
|
||||||
| What is new in VideoCAD 6.0 | ||||||
IllUMINATION AND LUMINARIES 6.1. Modeling background scene illuminantion, considering type and direction of light source, separately for day and nighttime. 6.2. Luminaries modeling considering lamp type and light efficiency, including discharge lamps with complex spectrum of radiation. 6.3. Different wavelength Infrared LED illuminators modeling. 6.4. Illuminator calculation box for creating luminaire models and calculating their parameters. CAMERA, LENS AND DVR PARAMETERS 6.5. Camera parameters modeling (spectral response; number of pixels; resolution; minimum scene illumination at known signal-to-noise ratio, IRE and aperture; maximum signal-to-noise ratio; electronic shutter; AGC; Back Light Compensation; gamma correction). 6.6. Lens parameters modeling (focal length; aperture; Auto Iris DC and Video Drive). Calculating and modeling Depth of field based on calculated aperture. 6.7. Modeling cameras, switching into black and white mode in case of low illuminance: day/night with removable IR filter and easy day/night with permanent IR filter. 6.8. Enhanced modeling of DVR parameters (vertical and horizontal digitization, brightness, contrast, compression, vertical and horizontal sharpness). 6.9. Modeling specific distortions which are arisen as a result of mismatching output image size and number of pixels on camera's video sensor. 6.10. Modeling images based on scene, lens, camera and DVR models. Calculating and modeling signal-to-noise ratio and contrast. 6.11. Image models at different illumination levels are tested against real video cameras. Very high level of coincidence has been achieved. UTILITIES 6.12. Image analyzer tool allows measuring signal-to-noise ratio, brightness and brightness amplitude of an image, size and contrast of an object relative to background, building histogram, calculating image size at different compression levels, analyzing certain lines of an image similarly to oscilloscope, as well as modifying certain image parameters. By analyzing saved images using this tool it's possible to calculate sensitivity and resolution of a real camera for precise modeling in VideoCAD. 6.13. Live video analyzer tool allows measuring brightness, average brightness and noise in certain point, as well as screen frame rate in window containing live video created by any program. 6.14. Lamp spectrum analyzer tool allows to determine the spectral efficiency of any light source for various camera types based on spectral power distribution curve. Determined value of spectral efficiency is used in VideoCAD for precise modeling various types of light sources. CAMERAS 6.15. Table of camera models support (over 100 parameters for each model), ability of assigning models for project cameras. It's possible to adjust a view of model table by hiding unnecessary columns. Table of models supports sorting and filtering. Automatic calculation of sums of power consumption and prices. Ability of printing tables and their parts, importing and exporting into Excel, Word, *.txt, *.csv, *.htm. 6.16. Modern IP cameras support (16:9 Aspect Ratio, different image sensor sizes and aspect ratio, high image resolution). 6.17. Criteria in Quality levels concerned with limiting image resolution (maximum vertical field of view size, minimal parts of screen occupied by a license plate and a face) are related to the number of pixels for modeling and comparing digital cameras with different resolution. These criteria are now known as: Minimal vertical resolution (pixel/meter), Minimal vertical size of face image (pixels) and Minimal vertical size of license plate image (pixels). 6.18. Varifocal and ZOOM lens support. Adjusting lens focal length by moving view area bound on a layout within set limits using a mouse. 6.19. Icons for internal, outdoor and PTZ cameras may be different. 6.20. For each camera icon various line types can be set. Thus, the camera icons can vary in color and line thickness. 6.21. Lens focal length range has been widened to 1000mm. IMPORT AND EXPORT 6.22. A background in *.dwg AutoCAD™ 2007 format support, AutoCAD™ PROXY records support, loading speed of complex *.dxf files is improved. Bug fixed. All ANSI code pages support, and other improvements concerned with *.dxf and *.dwg files import. 6.23. Export to*.dxf file is improved. It's possible to set camera icons and illuminator size in AutoCAD™ units. Ability of exporting large background files. 3D MODELS AND 3D WINDOW 6.24. Several new 3D models were added, including dark-skinned person for testing the ability of detecting dark-skinned people at low illumination. 6.25. 3D models now can be scaled in any direction. 6.26. 3D models can be placed in vertical projection. Models placed in vertical projection will not be visible in 3D window. 6.27. Convenient 3D model selection from the Tool bar. 6.28. Raster images in the 3D window. Usual photos and pictures in *.bmp or *.jpg format can be placed in 3D space. Raster images can be transparent, and can replace difficult-to-make 3D models. Raster images can be scaled, placed at any angle, used for modeling variety of objects, from banknotes and plates to a complex background. 6.29. Background can be visible in the 3D window. 6.30. Redraw 3D image only by clicking mode is convenient in case of complex scenes and\or slow computers, when image repainting in 3D window takes much time. 6.31. Fixed fuzzy drawing PTZH frame and titles in the 3D window when using certain video cards. 6.32. Image parameter panel with View, Scene, Camera, Processing tabs. Panel can be activated by right-click or double-click on the 3D window. 6.33. Setting visibility of different objects in the 3D window on View panel. 6.34. View, scene and equipment parameters are set individually for each camera. Quality levels no longer include 3D image parameters. WINDOWS 6.35. Quality level box contains corresponding quality level criteria. 6.36. Sensitivity and resolution box with camera and lens parameters. 6.37. Camera parameter box has been renamed to Camera geometry. Inherited from older versions unnecessary interface elements have been removed. Additionally, this box allows to change aspect ratio, image sensor sizes and view angles. 6.38. Modeling 16:9 format monitors. Switching day/night illumination modes on the Monitor window. 6.39. Tab quantity in the Options box has been increased. 6.40. Model column has been added to the table in the Camera list box. Column width can be adjusted by the mouse. Icon box and Table of camera models button have been added to the Cameras list box. 6.41. Appropriate camera is loaded by double-clicking on the Camera list box. To rename camera use appropriate pop-up menu item. 6.42. Camera type box has been added to the New camera box. When creating new camera, line type can be chosen for it's icon on the Line type panel. REPORTS AS A TABLE 6.43. Interactive adjustable table reports including any camera parameter sets. Various types of tables can be formed by hiding unnecessary columns. Tables support sorting and filtering. Automatic calculation of sums of power consumption, cable lengths and prices. Ability of printing tables and their parts, importing and exporting into Excel, Word, *.txt, *.csv, *.htm. Convenient editing parameters by double-clicking on any cell. TOOLS 6.44. A New Tool for automatic name generation and camera serial numeration on layouts. Various numeration templates and rules. 6.45. A New Tool for counting length sum of line segments of specified line type. Thus any line type can be used as a cable. 6.46. A New tools for switching draw order of constructions and cameras: Cameras over constructions, Bring to front, Send to back. These tools simplify work with complex 3D models of buildings, grass, etc., where another 3D models can be placed above (or inside) them. 6.47. Show all tool considers not only cameras, but the background and constructions as well. 6.48. Change line type tool can change icon line type of selected cameras. 6.49. In order to model windows and transparent objects, inclined rectangle in the 3D window can be transparent by 70%. 6.50. Edit button will appear on the Current construction parameters panel when drawing construction is complete. Click this button to edit last drawn construction. INTERFACE 6.51. Assigning and editing keyboard Shortcuts for items in Graphics window main menu. 6.52. Rotating cameras in both planes by moving view area bound on the layout using the mouse. 6.53. Adjusting lens focal length by moving view area bound on the layout using the mouse. 6.54. Loading and saving directories are stored. When recalling same operation stored directory is opened. 6.55. Horizontal and vertical scroll bars and scaling by + - keys to simplify work on portable computers. 6.56. Layout tabs in the Graphics window for fast switching, creating and deleting layouts. Layouts button has been removed from the Tool bar. 6.57. A combo box on the Tool bar for fast loading any camera. Using pop-up menu of the combo box it is possible to search the camera on the layout. 6.58. A combo box on the Tool bar for fast assigning a model to the loaded camera. 6.59. Enhanced selecting and loading cameras on the layout using the mouse. Cursor snaps to a camera icon with higher priority, and it's highlighted with red rectangle. 6.60. Priority of mouse selection of close objects is presetted: 1. Cameras; 2. Constructions; 3. Text; 4. 3D models. 6.61. A New algorithm of selecting constructions, located over each other. In order to select another construction it is necessary to click the same point again. 6.62. Snap sensitivity can be adjusted for convenient work with different screen resolutions and mouse accuracy. The snap to a camera has a priority. 6.63. Following info is displayed at the bottom of the Graphic window on the Status bar when moving cursor close to a camera icon: name, model name and basic parameters of the camera. 6.64. Field of view size on the Status bar in loaded camera edit mode now is displayed when moving the cursor over view area in vertical projection, not only when clicking. 6.65. Move mode is set after creating new camera. It's convenient to place new camera on the layout instantly. 6.66. ESC key stops current operation. If an operation is not performed, Select/edit mode is switched on. 6.67. Current line type is stored before placing 3D models, cameras and illuminators, and is restored after placing. 6.68. In case of editing height values on the Current construction parameter panel during drawing, new height value will be kept when drawing is complete. Other parameters of construction located on the Current construction parameters panel are kept as well. 6.69. Loaded camera icon's color is changed to red. 6.70. View>All camera cables and View>Loaded camera cables menu item states are not stored individually for each camera; they are stored in common project settings. INHERITED ELEMENTS 6.71. Fast scaling mode by rotating pressed mouse-wheel is disabled due to inconvenience of work with certain mouse types. 6.72. Title button has been removed from the Tool bar. It is possible to show/hide titles using the main menu item. 6.73. Saving Resolution and Edit Image menu items have been removed from the Main menu. Resolution can be changed in the Options box on Export tab. 6.74. Measurement format by default box has been removed from the Options box. When creating new project, measurement format concurs with measurement format in the current project. 6.75. Layout combo box has been removed from the New camera box. The layout of creating camera always concurs with the current layout. 6.76. Camera>Save as item has been removed from the Main menu. OTHER 6.77. VideoCAD Help system is now in Html Help format for compatibility with Windows Vista. 6.78. Help system has been redesigned taking into account user's suggestions and new program features. Examples have been renovated. 6.79. Many functions are improved, detected errors are corrected. 6.80. VideoCAD 6.0 can read projects, created in VideoCAD 4.xx and VideoCAD 5.XX. 6.81. VideoCAD 6.0 has been tested on Windows Vista. All incompatibilities found have been eliminated. 6.82. The regulations of upgrading previous VideoCAD versions to VideoCAD 6.0: The cost of upgrading amounts the difference between the costs of previous VideoCAD versions (VideoCAD 3.02, VideoCAD 4.0 or VideoCAD 5.0) and VideoCAD 6.0. Considerable discounts are offered to the users, whose valuable suggestions have found application in VideoCAD 6.0. At upgrading it is necessary to exchange Guardant dongle.
|
||||||
| What is new in VideoCAD 5.0 | ||||||
5.1. Monitors window has been added. Monitors window logically finishes the information transfer process in video surveillance system "from a real object to an operator" and thus, allows to model the video surveillance system as a hole. 5.2. The new tool in 3D window - PTZH frame allows operating a camera in 3D window similarly to PTZ one and additionally to change camera's installation height. Together with the Monitors window this tool offers a new method of 3D CCTV design. 5.3. There is a new opportunity to carry out Depth-of-field 3D modeling. 5.4. There is a new opportunity to carry out 3D modeling of visibility limited by rain, snow, fog according to the Meteorological Visibility. 5.5. Current construction parameters panel allows creating and editing constructions by input of parameters. 5.6. The Load camera box is essentially modified and renamed to the Cameras list box. The following options are added: 3D image show, search, sorting. 5.7. Snap panel allows fast switching of snaps during drawing. 5.8. An option to set heights in 3D window separately for each construction, irrespective to a line type. 5.9. The new tool - Inclined rectangle allows modeling 3D inclined objects. 5.10. The new tool - Filling allows creating fillings and hatchings. 5.11. Print preview box is updated. There is a new option to save exact position of the drawing and adjustment for reprinting. The print area displacement caused by Line type panel and Font type panel is eliminated. 5.12. The new 3D models: a boy and a truck. 5.13. The new tools: Combine to block e Destroy block. 5.14.
VideoCAD 5.0 can use files of the following CAD formats
as a background: 5.15. DWG and DXF reference images, SHX fonts, DXF Autocad Table, Hatch gradients, Unicode fonts (important especially for languages based on hieroglyphs - Chinese, Korean, Japanese etc.) are supported in CAD background. 5.16. Visibility of Camera view area in 3D window can be switched independently of View area visibility in Graphics window. 5.17. Displaying of cameras' names and titles can be switched separately.. 5.18. Option to switch on/off the display of view area and view area projections for all selected cameras simultaneously. 5.19. Selected camera changes the color together with it's view area. 5.20. Construction of person detection area is carried out more precisely, considering additional inflection of bound. 5.21. Option to move constructions and cameras in Select/Edit mode, without switching to Move mode. 5.22. While working only with cameras we have a new option to lock constructions. 5.23. The tool Find loaded camera is updated and renamed to Show loaded camera. 5.24. Number of redrawings in 3D window is reduced for increasing of program's speed. For forced redrawing, click the image in 3D window. 5.25. Exact position of the drawing is stored at finishing the work with the program and restored at restart. 5.26. Reloading speed of cameras is increased. 5.27. The range of drawing scaling is expanded. 5.28. The range of focal lengths of lens is expanded. 5.29. Many functions are improved, detected errors are corrected. 5.30. VideoCAD 5.0 can read projects, created in VideoCAD 4.xx. 5.31.
The regulations of updating previous VideoCAD versions
to VideoCAD 5.0:
|
||||||
| What is new in VideoCAD 4.0 | ||||||
4.1. There is a possibility of full value 3D designing of a video surveillance object with the loading of prepared 3D models (a man, car and other) and the getting images from video cameras in the project. 4.2. It has become possible to model the 3D image quality from each camera through the image quality parameters, based on the real videosignal distortions. 4.3.
Line type parameters include minimum, maximum height and
color in the 3D window. |
||||||
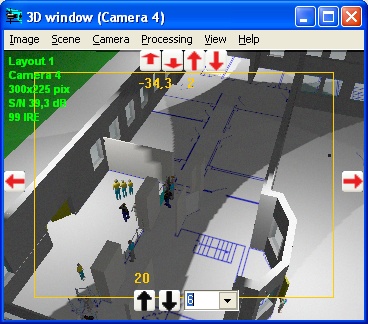 |
||||||
| More Screenshots | ||||||
4.4. There are new system fonts and line types:
4.5. Test object became 3D parallelepiped. Test object can be seen in the 3D window. 4.6. There is the Depth-of-field and Hyperfocal distance calculation. 4.7. There is a support for all *.dwg file formats as a background: *.dwg AutoDesk Release 12, 13, 14 , 2000, 2002, 2004. 4.8. It has become possible to export obtained drawing to the file of *.dxf format on several layers. It is convenient to process the obtained file in AutoCAD. 4.9. It has become possible to change the scale factor of nonscaled elements when exporting. 4.10. There is a new function of saving drawing - Save as background. 4.11. It has become possible to print and export together with the prepared Frames with Title-Blocks. 4.12. The scaling range and grid step is expanded. Now maximum grid step is 500 m, and maximum area displaying on the screen is 15x20 km (more than 200 square kilometers). 4.13. It has become possible to change the scale factor when clicking the button Zoom in, Zoom out and by turning the mouse wheel. 4.14. There are new means of navigation Show all, Find text and Zoom window. 4.15. Image refreshing is realized without blinking due to the using of the graphics buffer. 4.16. The speed of image repainting with a big number of video cameras is increased. 4.17. The text scaling accuracy has become higher. Now Title Blocks and other tables can be filled without a risk of strings getting out of the frames. 4.18. It has become possible to select one or more constructions located one over another. 4.19. The Main window is renamed to the Camera parameters box. When launching VideoCAD first Graphics window loads. For showing the camera parameters box the button Show Camera parameters box is used. 4.20. Real view area filling now is not solid, but as hatching. Due to this it doesn't shade other objects. 4.21. Graphics background files themselves, not the references to their loading, are included in the project file. 4.22. All information on program settings (line types, fonts, etc.) is included in the project. 4.23. The current project is saved now in the VideoCAD database and at the next program launching the last project, on which you worked, will be available and exactly in the place, on which you broke the work. 4.24.
There is a context help not only for the menu items, but
also for the tools on the tool bars. To get the context
help for the button click it by the right mouse button and then
by the appeared Item "What's this?". 4.25. Now the recommended operating system is Windows XP. When working in other operating systems big graphics file displaying errors are possible. 4.26. From the tool bar and the main menu of the graphics window unnecessary buttons and items are deleted. 4.27. Default parameters of quality levels are changed. 4.28. Examples are remade taking into account new possibilities of the program. The example of the person identification criteria determination according to the real image is included. 4.29. Many functions are improved, detected errors are corrected. 4.30. Multilingual version of VideoCAD 4.0 has the possibility of registration with the Dongle. 4.31. VideoCAD MAP is released. VideoCAD MAP is a graphical interface for security systems on the basis of VideoCAD technology. VideoCAD MAP includes all possibilities of VideoCAD and many other additional functions, is partly compatible with VideoCAD by the projects and integrated in the Integrated security system "Intellect". 4.32. The regulations of updating previous VideoCAD versions to VideoCAD 4.0:
|
||||||
| What is new in VideoCAD 3.0 | ||||||
3.1. The opportunity of loading the prepared layouts as a background in *.bmp, *.jpg, *.emf, *.wmf, *.dwg, *.dxf formats was introduced. To display *.dwg and *.dxf files the CAD Import module by CAD Soft Tools https://www.cadsofttools.com was used. 3.2. The obtained drawing can be saved in *.bmp, *.wmf, *.emf formats or copied to clipboard in *.bmp, *.emf formats. 3.3.
The opportunity of quality printing, including
the one on several pages to glue them was introduced. 3.5. The opportunity of using various fonts and line types was introduced. 3.6. New object is a Mask. The masks allow covering any part of a drawing. It is possible to draw new constructions over masks. 3.7. New objects are a Circle, an Arc, a Double Line. 3.8. New operations are Align, Move loaded camera name. 3.9. The opportunity to undo the last four operations was introduced. 3.10. The opportunity of using a constant coordinate system, that is not dependent on the loaded camera, was introduced. 3.11. The speed of redrawing the drawing containing many constructions and cameras was increased. 3.12. The size of a project file was reduced. 3.13. The maximal quantity of objects on each plan was increased up to 5000 and the maximal quantity of cable segments of each camera was increased up to 500. 3.14. The opportunity of precise scaling using Ctrl was introduced. 3.15. The opportunity of quick navigation using the mouse wheel was introduced. 3.16. The opportunity of operating with inches and feet was introduced. 3.17. The opportunity of changing the size of a rectangle without distorting its shape was introduced. 3.18. The displaying of view area edges, view area projection bounds and view area actual projections can be switched on/off separately. 3.19. The opportunity of copying and pasting constructions, cables and texts between projects was introduced. 3.20. Many existing functions have been improved, discovered errors have been corrected.
|
||||||
|
Copyright (C) 2003-2024 CCTVCAD Software. All right reserved |
||||||




















 .
.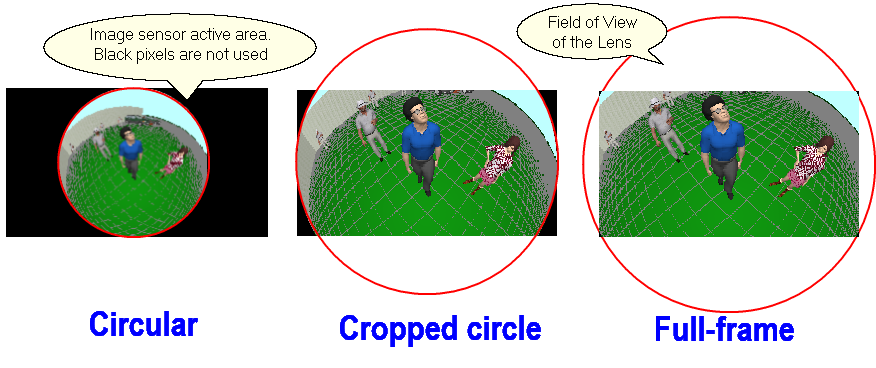
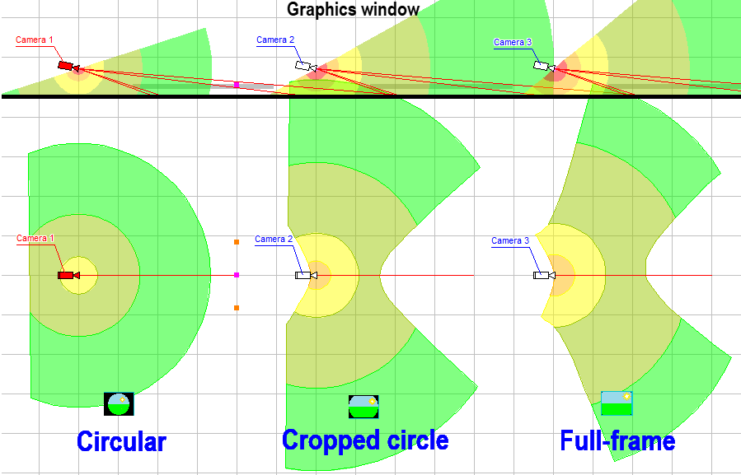
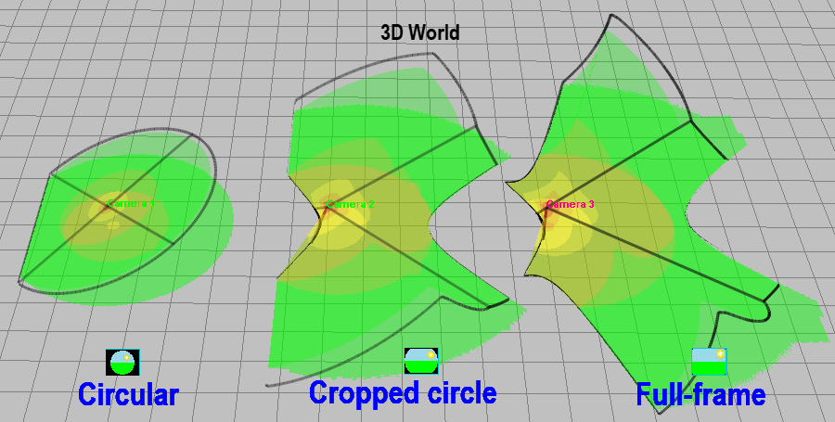
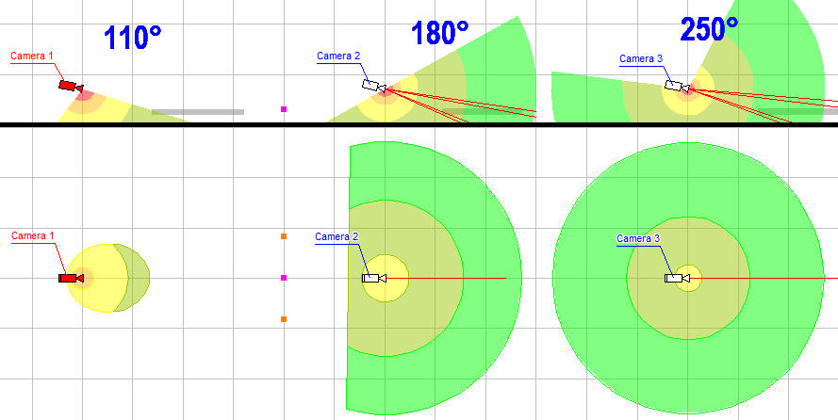


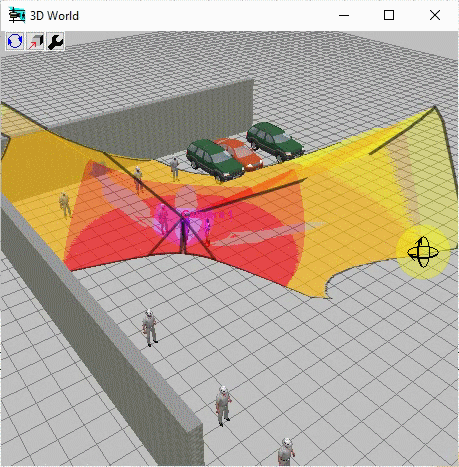

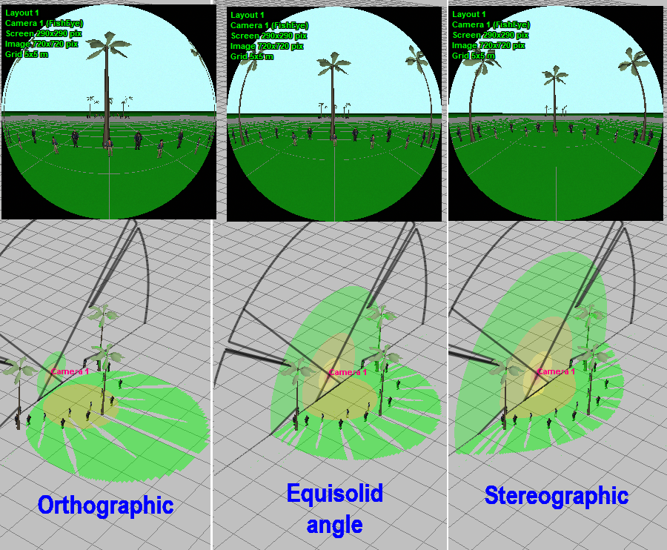


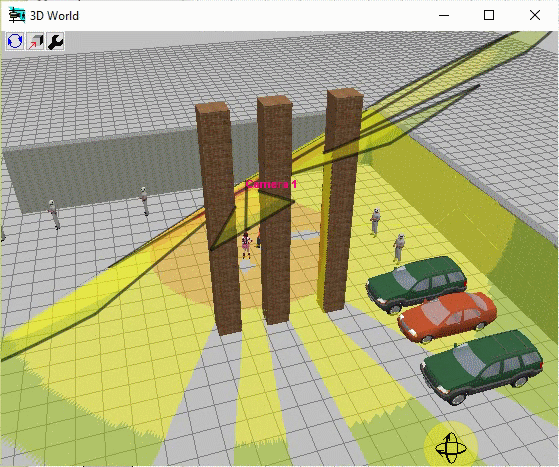









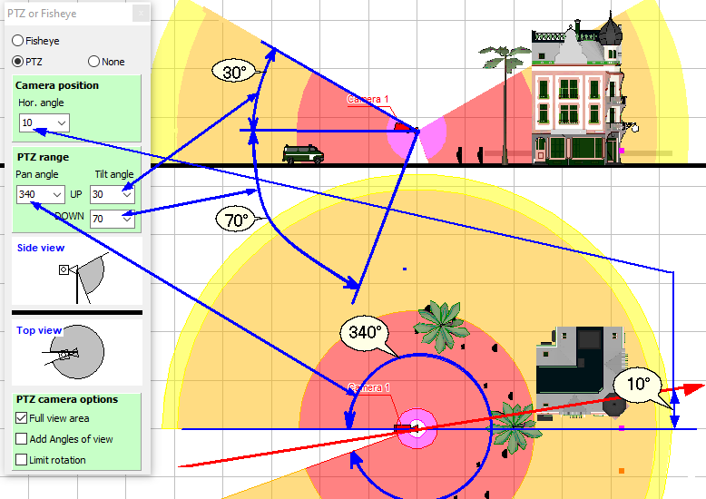
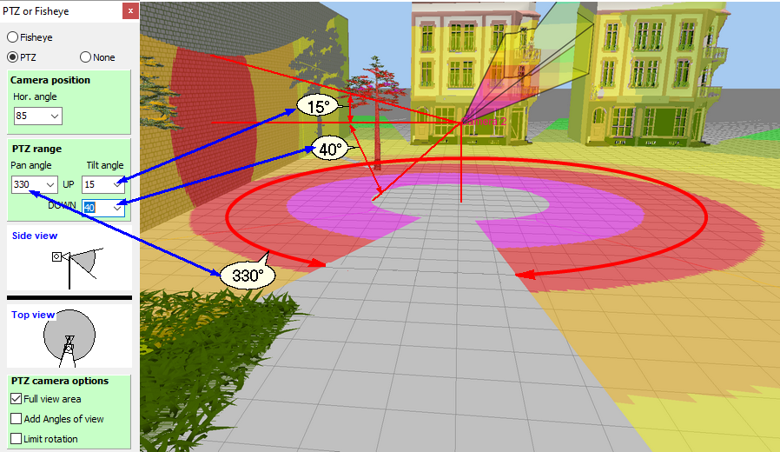


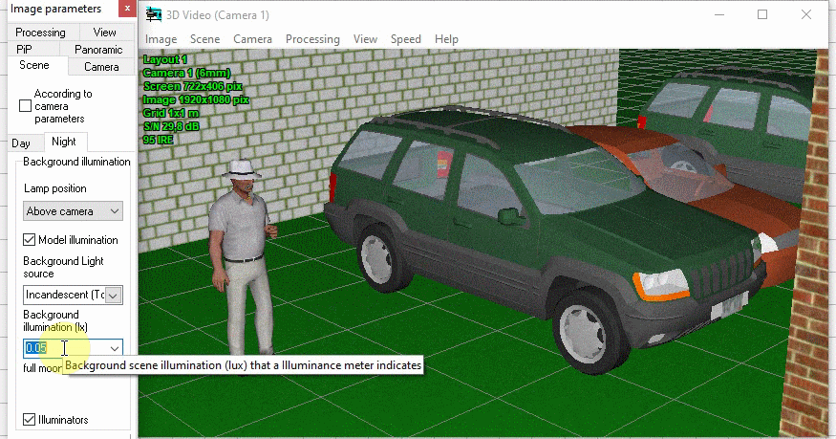

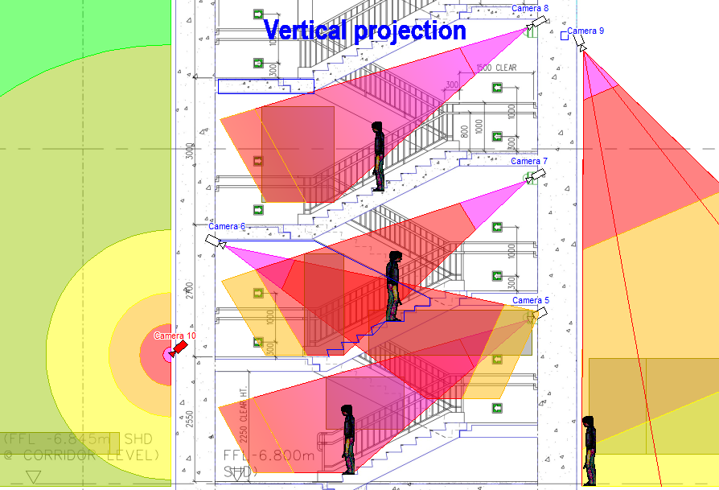

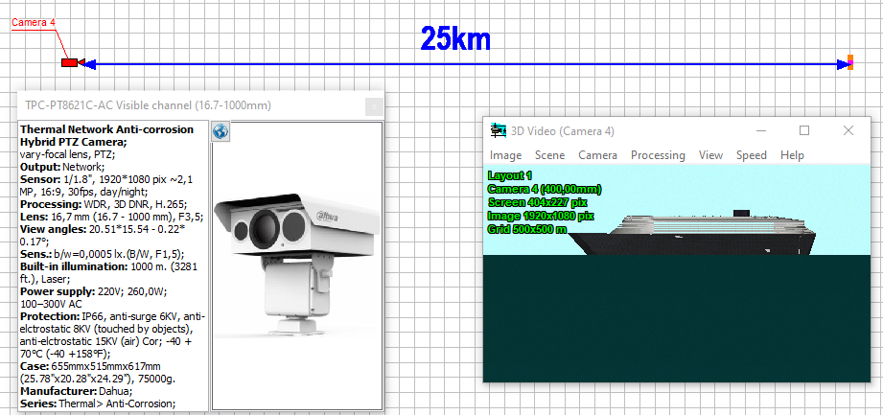

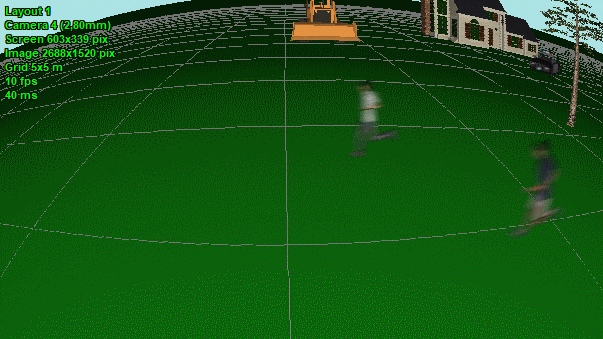
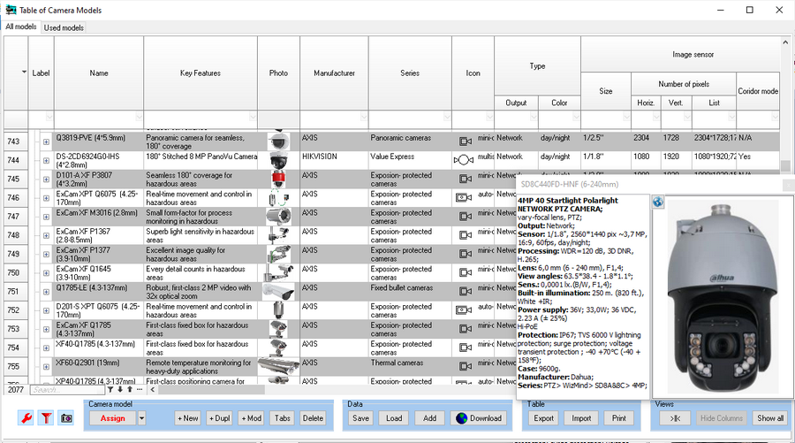


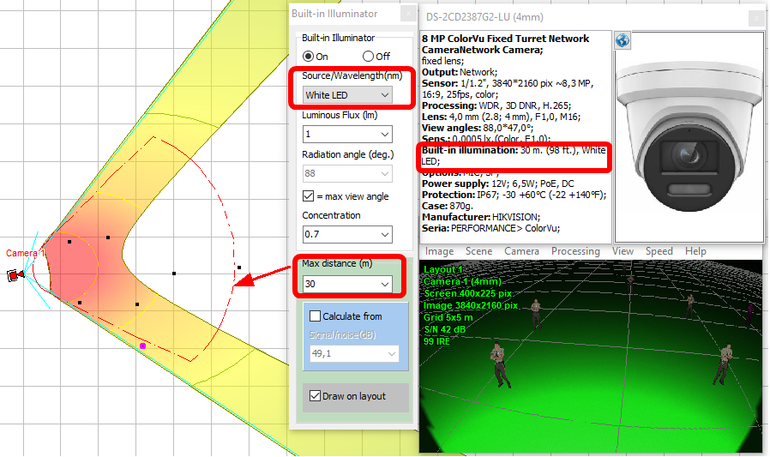


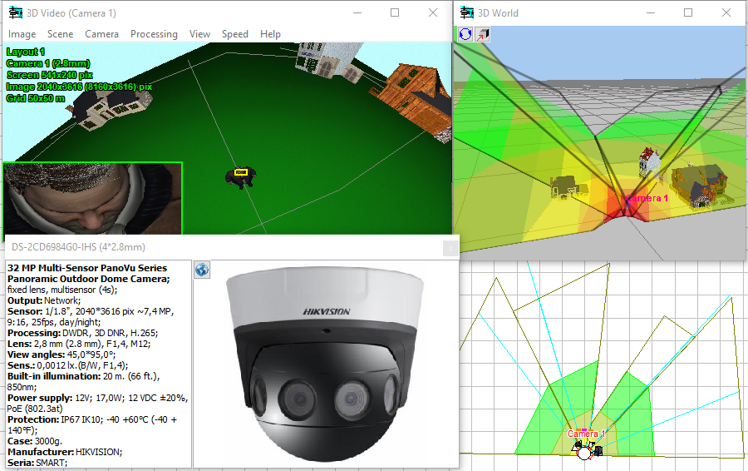




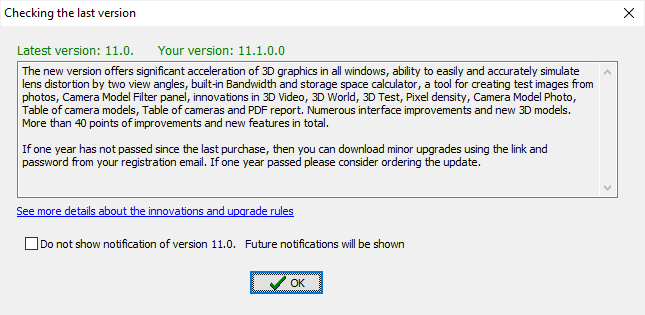

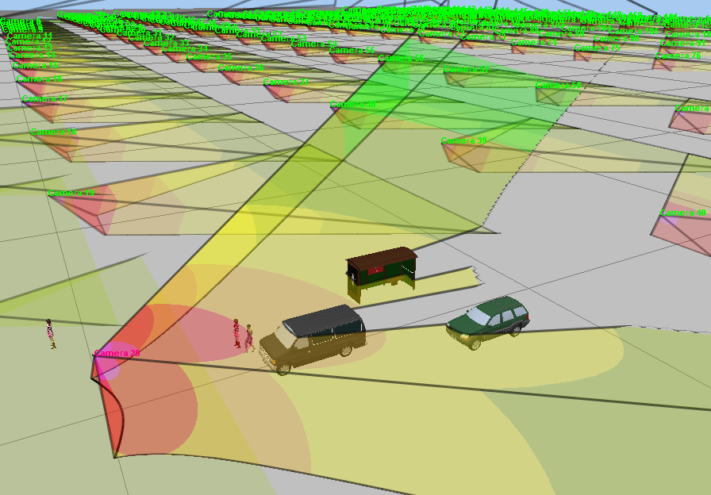
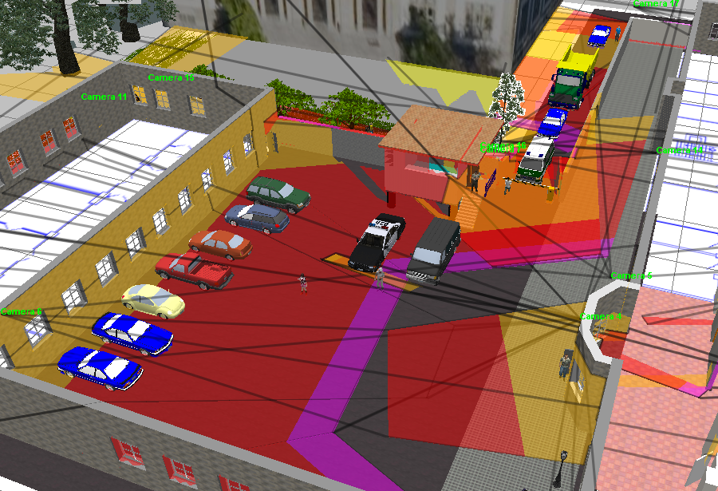
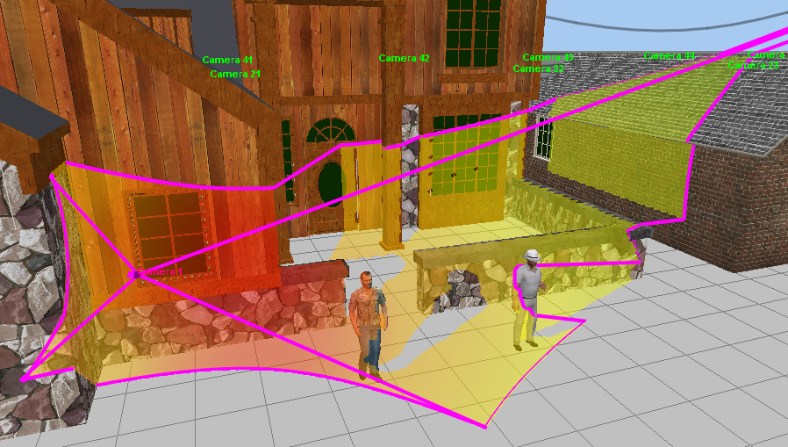
 to return to the front
view of the scene in case you get lost in the 3D world.
The views on the left, on the right, at the back, at the top,
at the bottom are available on the Navigation
tab of the 3D World window.
to return to the front
view of the scene in case you get lost in the 3D world.
The views on the left, on the right, at the back, at the top,
at the bottom are available on the Navigation
tab of the 3D World window.
